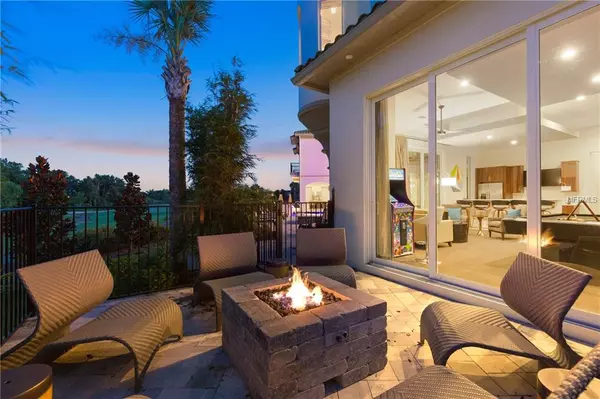$3,500,000
$3,670,000
4.6%For more information regarding the value of a property, please contact us for a free consultation.
12 Beds
16 Baths
12,602 SqFt
SOLD DATE : 06/18/2019
Key Details
Sold Price $3,500,000
Property Type Single Family Home
Sub Type Single Family Residence
Listing Status Sold
Purchase Type For Sale
Square Footage 12,602 sqft
Price per Sqft $277
Subdivision Reunion West Village 03A
MLS Listing ID S5011730
Sold Date 06/18/19
Bedrooms 12
Full Baths 12
Half Baths 4
Construction Status Inspections
HOA Fees $489/mo
HOA Y/N Yes
Year Built 2017
Annual Tax Amount $36,767
Lot Size 0.360 Acres
Acres 0.36
Property Description
OVER $325,000 IN RENTAL INCOME 2018, Words Cannot Describe All Of The Incredible Features In Our Custom-Built Dream Vacation Home, You Really Owe It Yourself To Book A Flight Today To Tour The Home So That You Can Fully Appreciate The Homes Layout, Quality Construction And Incredible Upgrades Found Throughout. The Home Boasts Over 12,000 Sq. Ft. For Up To 32 Guests As There Are A Total Of 12 Bedrooms, 10 Master Bedrooms And 2 Princess & Superhero Themed Bedrooms With Custom Designed Bunk Beds That Holds 6 Twin Beds Include Large En-Suite Bathrooms With 4 Sinks And Dual Showers. There Is Even A Hidden Playroom With An Underwater Theme Including Large Eerie Pirate Ship, Interactive Sounds And Surprises. The Chef Inspired Gourmet Kitchen Comes With High-End Stainless Steel Appliances, 2 Commercial Grade Gas Ranges, 2 Built-In Refrigerators, The Dining Room Seats Up To 18 Guests And Further Seating At The Kitchen/Breakfast Bar. The Extravagant Swimming Pool Has Beautiful Water Jets, Large Spillover Spa, Led Lighting, Built-In Lounging Chairs Even A Bridge Waterfall Feature. The Main Floor Games Room Has Slate Pool Table, Wet Bar, & Smart Tv, Multi Arcade System, A Sit-Down Nascar Arcade. The Second Games Room Doubles As A Full Conference Room With 4 Smart Tv And Gaming Consuls. Enjoy A Space Themed Theater Room With Seating For 17 And There Is Even A Fully Equipped Fitness Room. The Home Sits On Over An Acre Of Golf Course Frontage And Tree Lined Conservation Views. KINGWOOD INTERNATIONAL REUNION RESORT
Location
State FL
County Osceola
Community Reunion West Village 03A
Zoning OPUD
Interior
Interior Features Built-in Features, Cathedral Ceiling(s), Ceiling Fans(s), Eat-in Kitchen, High Ceilings, Open Floorplan, Solid Surface Counters, Thermostat, Walk-In Closet(s)
Heating Central
Cooling Central Air
Flooring Carpet, Ceramic Tile
Furnishings Furnished
Fireplace false
Appliance Convection Oven, Cooktop, Dishwasher, Disposal, Dryer, Microwave, Range, Range Hood, Refrigerator, Washer
Exterior
Exterior Feature Balcony, Fence, Irrigation System, Lighting, Outdoor Grill, Outdoor Kitchen, Outdoor Shower
Garage Spaces 2.0
Community Features Fitness Center, Gated, Golf Carts OK, Golf, Park, Playground, Pool, Tennis Courts
Utilities Available BB/HS Internet Available, Cable Connected
Roof Type Tile
Attached Garage true
Garage true
Private Pool Yes
Building
Entry Level Two
Foundation Slab
Lot Size Range 1/4 Acre to 21779 Sq. Ft.
Builder Name McNally Home
Sewer Public Sewer
Water Public
Structure Type Block
New Construction false
Construction Status Inspections
Others
Pets Allowed Yes
Senior Community No
Ownership Fee Simple
Acceptable Financing Cash, Conventional
Membership Fee Required Required
Listing Terms Cash, Conventional
Special Listing Condition None
Read Less Info
Want to know what your home might be worth? Contact us for a FREE valuation!

Our team is ready to help you sell your home for the highest possible price ASAP

© 2024 My Florida Regional MLS DBA Stellar MLS. All Rights Reserved.
Bought with ONERES INTERNATIONAL REALTY

"Molly's job is to find and attract mastery-based agents to the office, protect the culture, and make sure everyone is happy! "
5425 Golden Gate Pkwy, Naples, FL, 34116, United States






