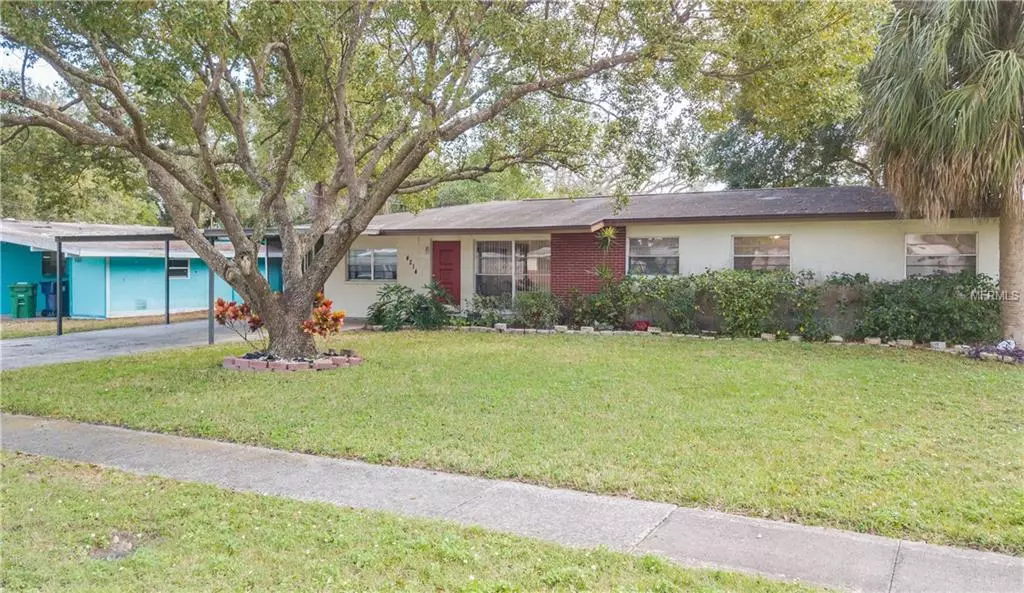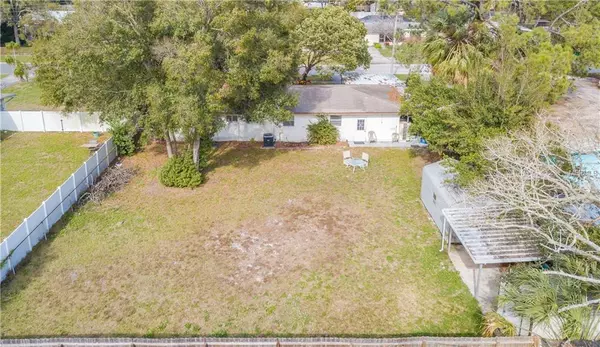$215,000
$209,900
2.4%For more information regarding the value of a property, please contact us for a free consultation.
3 Beds
2 Baths
1,436 SqFt
SOLD DATE : 02/11/2019
Key Details
Sold Price $215,000
Property Type Single Family Home
Sub Type Single Family Residence
Listing Status Sold
Purchase Type For Sale
Square Footage 1,436 sqft
Price per Sqft $149
Subdivision Alta Vista Tracts
MLS Listing ID T3148371
Sold Date 02/11/19
Bedrooms 3
Full Baths 2
HOA Y/N No
Year Built 1958
Annual Tax Amount $2,865
Lot Size 0.270 Acres
Acres 0.27
Property Description
This home is the perfect opportunity for someone who wants to get into the South Tampa area for an affordable price while having the opportunity to put all their own personal touches on a home! The home is clean and well maintained, but does need cosmetic updates. Great features include: Huge .27 acre fenced lot, inside laundry with washer and dryer, all appliances included, extra office/den space in addition to three bedrooms, master bedroom with full ensuite bath, a screened porch to the side of the home, and the double-car covered carport keeps you out of the rain. The living area feels open and is very spacious and connects to a separate dining area. In the huge backyard there are two large sheds used as a work shop and storage building. This home is convenient to Tampa International Airport, Downtown Tampa, MacDill Air Force Base, and the Gandy Bridge.
Location
State FL
County Hillsborough
Community Alta Vista Tracts
Zoning RS-75
Rooms
Other Rooms Den/Library/Office, Inside Utility
Interior
Interior Features Living Room/Dining Room Combo, Thermostat
Heating Heat Pump
Cooling Central Air
Flooring Carpet, Tile
Fireplace false
Appliance Convection Oven, Cooktop, Dishwasher, Dryer, Refrigerator, Washer
Exterior
Exterior Feature Fence
Garage Covered, Driveway, Off Street
Utilities Available Cable Available, Electricity Connected, Phone Available, Public, Sewer Connected
Waterfront false
Roof Type Shingle
Porch None
Parking Type Covered, Driveway, Off Street
Garage false
Private Pool No
Building
Lot Description City Limits, In County, Level, Oversized Lot, Paved
Story 1
Entry Level One
Foundation Slab
Lot Size Range 1/4 Acre to 21779 Sq. Ft.
Sewer Public Sewer
Water None
Structure Type Block
New Construction false
Schools
Elementary Schools Lanier-Hb
Middle Schools Monroe-Hb
High Schools Robinson-Hb
Others
Pets Allowed Yes
Senior Community No
Ownership Fee Simple
Acceptable Financing Cash, Conventional, FHA, VA Loan
Listing Terms Cash, Conventional, FHA, VA Loan
Special Listing Condition None
Read Less Info
Want to know what your home might be worth? Contact us for a FREE valuation!

Our team is ready to help you sell your home for the highest possible price ASAP

© 2024 My Florida Regional MLS DBA Stellar MLS. All Rights Reserved.
Bought with SIGNATURE REALTY ASSOCIATES

"Molly's job is to find and attract mastery-based agents to the office, protect the culture, and make sure everyone is happy! "
5425 Golden Gate Pkwy, Naples, FL, 34116, United States






