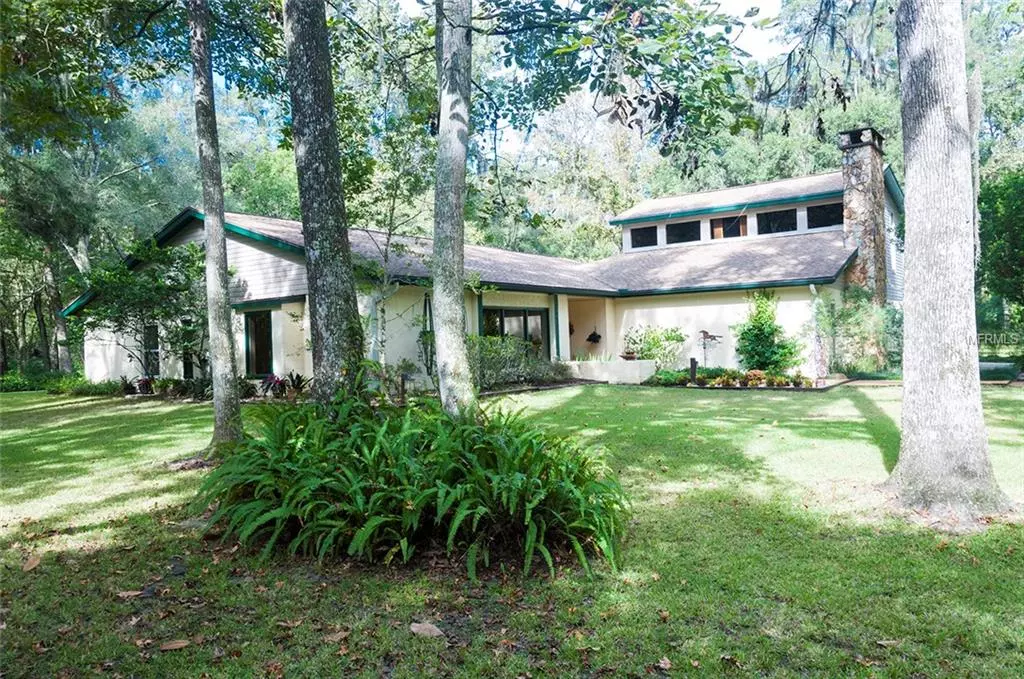$375,000
$382,500
2.0%For more information regarding the value of a property, please contact us for a free consultation.
3 Beds
3 Baths
3,877 SqFt
SOLD DATE : 06/13/2019
Key Details
Sold Price $375,000
Property Type Single Family Home
Sub Type Single Family Residence
Listing Status Sold
Purchase Type For Sale
Square Footage 3,877 sqft
Price per Sqft $96
Subdivision Vista Heights Estates
MLS Listing ID W7806553
Sold Date 06/13/19
Bedrooms 3
Full Baths 2
Half Baths 1
HOA Y/N No
Year Built 1974
Annual Tax Amount $2,577
Lot Size 5.000 Acres
Acres 5.0
Lot Dimensions 330X660
Property Description
This MUST SEE 2 story home sits on 5 beautifully landscaped acres just outside Brooksville City limits & is zoned AR. The adventure begins the moment you drive up to this wonderful 3,877sf home. Inside you will find a living rm w/ Hickory floors, 3 bedrooms, dining rm, kitchen w/ pass through to the screened lanai & lg gathering rm w/ FP. Then you have the really lg family rm w/ wall to wall fireplace, stunning built ins, custom stained glass windows and bar for entertaining. Upstairs is the loft with lots of built ins & a 1/2 bath. The garage has room for 2 vehicles & built in work bench. Tons of storage throughout and a brand new heat pump & air handler. Finally, the back yard is enchanting with a bridge over a seasonal creek leading to the wooded back half of this stunning property. PENDING ACTIVE WITH CONTRACT, Seller will continue to show and will accept back up offers
Location
State FL
County Hernando
Community Vista Heights Estates
Zoning AR
Rooms
Other Rooms Breakfast Room Separate, Family Room, Formal Dining Room Separate, Formal Living Room Separate, Loft
Interior
Interior Features Built-in Features, Ceiling Fans(s), High Ceilings, Split Bedroom, Thermostat, Vaulted Ceiling(s), Walk-In Closet(s)
Heating Central
Cooling Central Air
Flooring Carpet, Ceramic Tile, Wood
Fireplaces Type Wood Burning
Fireplace true
Appliance Dishwasher, Dryer, Electric Water Heater, Microwave, Range, Refrigerator, Washer, Water Softener
Laundry In Garage
Exterior
Exterior Feature Lighting, Other
Garage Driveway, Garage Door Opener, Off Street, Open, Workshop in Garage
Garage Spaces 2.0
Utilities Available Electricity Connected, Phone Available
Waterfront false
View Trees/Woods
Roof Type Shingle
Porch Enclosed
Parking Type Driveway, Garage Door Opener, Off Street, Open, Workshop in Garage
Attached Garage true
Garage true
Private Pool No
Building
Foundation Slab
Lot Size Range 5 to less than 10
Sewer Septic Tank
Water Well
Architectural Style Contemporary, Custom
Structure Type Siding,Stucco,Wood Frame
New Construction false
Others
Pets Allowed Yes
Senior Community No
Ownership Fee Simple
Acceptable Financing Cash, Conventional, VA Loan
Listing Terms Cash, Conventional, VA Loan
Special Listing Condition None
Read Less Info
Want to know what your home might be worth? Contact us for a FREE valuation!

Our team is ready to help you sell your home for the highest possible price ASAP

© 2024 My Florida Regional MLS DBA Stellar MLS. All Rights Reserved.
Bought with KELLER WILLIAMS SOUTH TAMPA

"Molly's job is to find and attract mastery-based agents to the office, protect the culture, and make sure everyone is happy! "
5425 Golden Gate Pkwy, Naples, FL, 34116, United States






