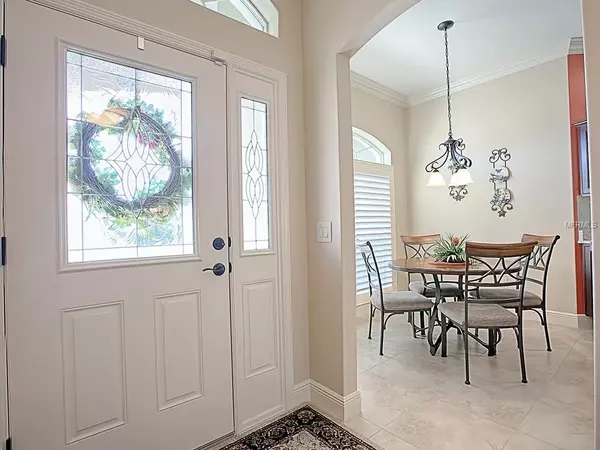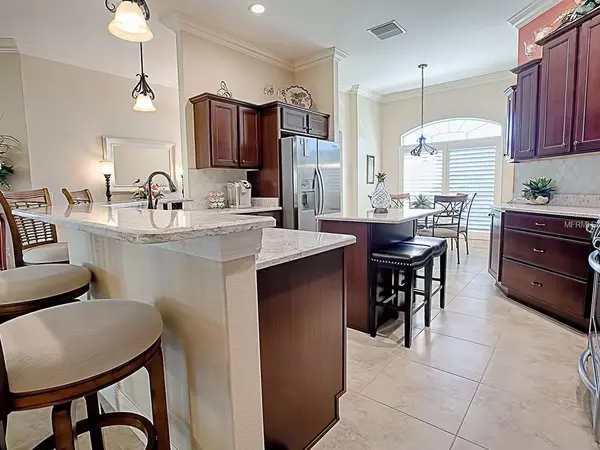$439,000
$459,900
4.5%For more information regarding the value of a property, please contact us for a free consultation.
3 Beds
2 Baths
2,065 SqFt
SOLD DATE : 12/18/2018
Key Details
Sold Price $439,000
Property Type Single Family Home
Sub Type Single Family Residence
Listing Status Sold
Purchase Type For Sale
Square Footage 2,065 sqft
Price per Sqft $212
Subdivision Villages/Sumter
MLS Listing ID G5008152
Sold Date 12/18/18
Bedrooms 3
Full Baths 2
Construction Status Inspections
HOA Y/N No
Year Built 2013
Annual Tax Amount $6,088
Lot Size 6,969 Sqft
Acres 0.16
Property Description
Move in Ready, Village of Gilchrist, popular Gardenia but it does have a closet in the front bedroom. Home has a 3 foot stretch on the right side which made the two bedrooms, bath, and the great room that much bigger. Brand new quartz in Kitchen, baths, and laundry. New island added to the kitchen. New wood tile in the living and dining room. High end stainless appliances. Crown throughout, new paint, radiant heat barrier throughout the attic on the whole home. Plantation shutters on the front of the home. Huge garage with built in closets from closets by design. Master closet has built in too. Garage has 4 ft stretch on both sides and painted garage floor. Enclosed lanai looks over palm trees and park like setting. No kissing lanai. Annual Bond Payment $1634.40 Annual Bond Maintenance $805.61 Bond Balance $
Location
State FL
County Sumter
Community Villages/Sumter
Zoning RES
Rooms
Other Rooms Florida Room
Interior
Interior Features High Ceilings, Living Room/Dining Room Combo, Stone Counters, Window Treatments
Heating Central
Cooling Central Air
Flooring Carpet, Ceramic Tile
Fireplace false
Appliance Convection Oven, Cooktop, Dishwasher, Disposal, Dryer, Ice Maker, Microwave, Refrigerator, Washer
Laundry Laundry Room
Exterior
Exterior Feature Irrigation System, Rain Gutters, Sprinkler Metered
Garage Oversized
Garage Spaces 2.0
Community Features Golf Carts OK, Golf, Pool
Utilities Available Cable Connected, Public
Waterfront false
View Trees/Woods
Roof Type Shingle
Porch Enclosed
Parking Type Oversized
Attached Garage true
Garage true
Private Pool No
Building
Foundation Slab
Lot Size Range Up to 10,889 Sq. Ft.
Sewer Public Sewer
Water Public
Architectural Style Traditional
Structure Type Stucco
New Construction false
Construction Status Inspections
Others
Pets Allowed Yes
Senior Community Yes
Ownership Fee Simple
Acceptable Financing Cash, Conventional, FHA, VA Loan
Membership Fee Required Optional
Listing Terms Cash, Conventional, FHA, VA Loan
Num of Pet 2
Special Listing Condition None
Read Less Info
Want to know what your home might be worth? Contact us for a FREE valuation!

Our team is ready to help you sell your home for the highest possible price ASAP

© 2024 My Florida Regional MLS DBA Stellar MLS. All Rights Reserved.
Bought with REALTY EXECUTIVES IN THE VILLA

"Molly's job is to find and attract mastery-based agents to the office, protect the culture, and make sure everyone is happy! "
5425 Golden Gate Pkwy, Naples, FL, 34116, United States






