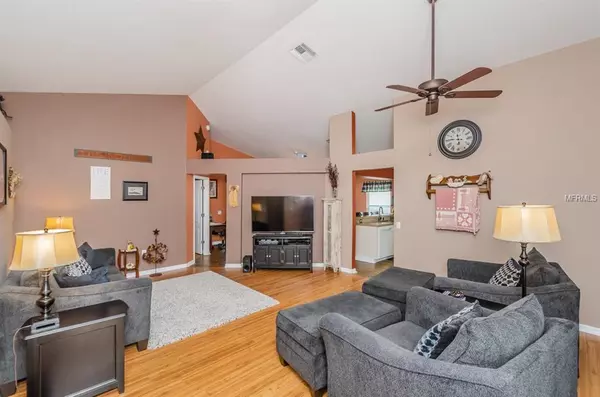$240,000
$240,000
For more information regarding the value of a property, please contact us for a free consultation.
3 Beds
2 Baths
1,578 SqFt
SOLD DATE : 12/17/2018
Key Details
Sold Price $240,000
Property Type Single Family Home
Sub Type Single Family Residence
Listing Status Sold
Purchase Type For Sale
Square Footage 1,578 sqft
Price per Sqft $152
Subdivision Summer Lakes Tr 01-02
MLS Listing ID W7806306
Sold Date 12/17/18
Bedrooms 3
Full Baths 2
Construction Status Financing
HOA Fees $37/qua
HOA Y/N Yes
Year Built 2000
Annual Tax Amount $2,515
Lot Size 7,405 Sqft
Acres 0.17
Property Description
Come and see this beautiful 3 bedroom pool home in Summer Lakes on landscaped corner lot. This home is in move-in ready and features a bright and open floor plan with formal living/dining room plus family room (current owners uses as dining room); fully equipped and remodeled kitchen with eat-in area plus breakfast bar, recycled glass countertops, hammered copper sink, Italian glass backsplash and refinished cabinets with self-closing drawers; split bedrooms; master bedroom with walk-in closet and adjacent bath with dual sinks (hammered copper), recycled glass countertops, tub and separate shower; covered lanai open to screen enclosed solar heated pool and privacy fenced yard. Other upgrades/extras include new roof 2017, 15 seer Puron a/c (new 2012), newer hot water heater, inside laundry, window treatments, built in speaker, alarm system, (2) 50 gallon rain drums, planting bed, sprinkler system, gutters, keyless entry for garage and more. The great South Pasco location is convenient to shopping and services and an easy commute to Tampa, St. Petersburg or Clearwater. Low HOA fees of $112 per quarter. X500 flood zone so no flood insurance required by lender.
Location
State FL
County Pasco
Community Summer Lakes Tr 01-02
Zoning MPUD
Rooms
Other Rooms Attic, Family Room, Great Room, Inside Utility
Interior
Interior Features Cathedral Ceiling(s), Ceiling Fans(s), Eat-in Kitchen, Kitchen/Family Room Combo, Living Room/Dining Room Combo, Open Floorplan, Solid Surface Counters, Split Bedroom, Walk-In Closet(s), Window Treatments
Heating Central, Electric, Heat Pump
Cooling Central Air
Flooring Carpet, Ceramic Tile, Laminate
Fireplace false
Appliance Dishwasher, Disposal, Electric Water Heater, Microwave, Range, Refrigerator
Laundry Inside, In Kitchen
Exterior
Exterior Feature Fence, Irrigation System, Rain Barrel/Cistern(s), Sidewalk, Sliding Doors, Sprinkler Metered
Parking Features Covered, Driveway, Garage Door Opener
Garage Spaces 2.0
Pool Gunite, Heated, In Ground, Screen Enclosure, Solar Heat
Community Features Deed Restrictions, Sidewalks
Utilities Available BB/HS Internet Available, Cable Available, Cable Connected, Electricity Available, Electricity Connected, Public, Sewer Connected, Sprinkler Meter, Street Lights
Roof Type Shingle
Porch Covered, Porch, Rear Porch, Screened
Attached Garage true
Garage true
Private Pool Yes
Building
Lot Description Corner Lot, In County, Sidewalk
Story 1
Entry Level One
Foundation Slab
Lot Size Range Up to 10,889 Sq. Ft.
Sewer Public Sewer
Water Public
Architectural Style Contemporary
Structure Type Block,Stucco
New Construction false
Construction Status Financing
Schools
Elementary Schools Cotee River Elementary-Po
Middle Schools Gulf Middle-Po
High Schools Gulf High-Po
Others
Pets Allowed No
HOA Fee Include Common Area Taxes,Management
Senior Community No
Ownership Fee Simple
Acceptable Financing Cash, Conventional, FHA, VA Loan
Membership Fee Required Required
Listing Terms Cash, Conventional, FHA, VA Loan
Special Listing Condition None
Read Less Info
Want to know what your home might be worth? Contact us for a FREE valuation!

Our team is ready to help you sell your home for the highest possible price ASAP

© 2024 My Florida Regional MLS DBA Stellar MLS. All Rights Reserved.
Bought with RE/MAX DYNAMIC

"Molly's job is to find and attract mastery-based agents to the office, protect the culture, and make sure everyone is happy! "
5425 Golden Gate Pkwy, Naples, FL, 34116, United States






