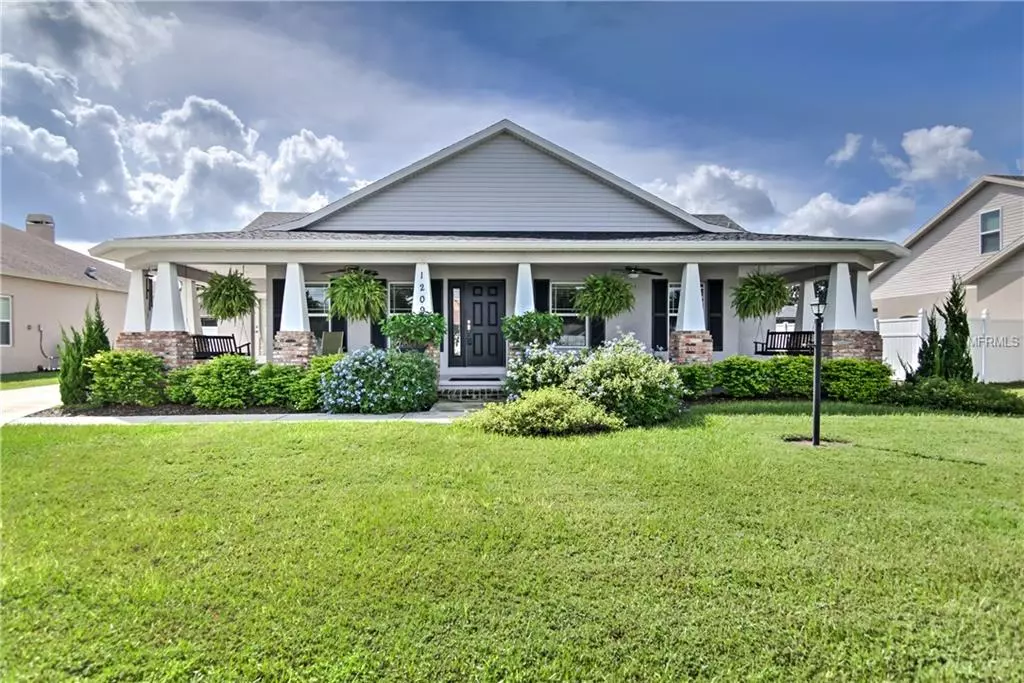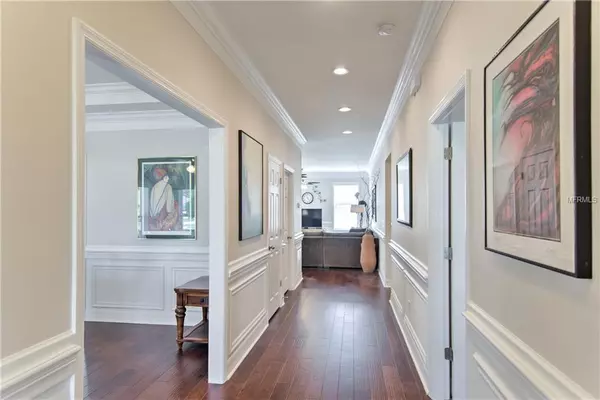$303,000
$312,500
3.0%For more information regarding the value of a property, please contact us for a free consultation.
3 Beds
2 Baths
2,056 SqFt
SOLD DATE : 03/07/2019
Key Details
Sold Price $303,000
Property Type Single Family Home
Sub Type Single Family Residence
Listing Status Sold
Purchase Type For Sale
Square Footage 2,056 sqft
Price per Sqft $147
Subdivision Park Place
MLS Listing ID T3135798
Sold Date 03/07/19
Bedrooms 3
Full Baths 2
Construction Status Appraisal,Financing,Inspections
HOA Fees $20/ann
HOA Y/N Yes
Year Built 2016
Annual Tax Amount $3,164
Lot Size 8,712 Sqft
Acres 0.2
Property Description
DON'T WAIT FOR NEW CONSTRUCTION! Feel immediately at home as you step onto the oversized porch featuring a painted lanai surrounded by mature landscaping. This practically brand new home includes all of the upgraded extras you won't find in a new build such as NORMAN BLINDS, Crown Molding and Wainscoting throughout all common areas, 6 inch baseboards, ceiling fans with upgraded lighting, trey ceilings in the master bedroom and the list goes on…! Tile flooring is featured in both bathrooms, carpet in the bedrooms and you must see and FEEL the hand-scraped WOOD FLOORING in the kitchen and living areas - it is soft to the touch and easy on your feet! The brick kitchen is ideal for creating that cozy feeling as you welcome guests for dinner while cooking on your built in NATURAL GAS stove. Don't pay extra for new appliances - they're all included! Outside you will find a covered lanai, GUTTERS around the perimeter, and a new aluminum fence encompassing a quaint thriving garden. This home has all the CHARM of an older bungalow without the upkeep. All of this in a prime location and in a safe GATED neighborhood.
Location
State FL
County Hillsborough
Community Park Place
Zoning R-1A
Rooms
Other Rooms Inside Utility
Interior
Interior Features Ceiling Fans(s), Crown Molding, High Ceilings, Kitchen/Family Room Combo, Open Floorplan, Solid Wood Cabinets, Thermostat, Tray Ceiling(s), Walk-In Closet(s)
Heating Electric
Cooling Central Air
Flooring Carpet, Ceramic Tile, Wood
Fireplace false
Appliance Built-In Oven, Dishwasher, Disposal, Dryer, Gas Water Heater, Microwave, Refrigerator, Tankless Water Heater, Washer
Laundry Inside, Laundry Room
Exterior
Exterior Feature Fence, Irrigation System, Rain Gutters, Satellite Dish
Parking Features Driveway, Garage Door Opener
Garage Spaces 2.0
Community Features Deed Restrictions, Gated
Utilities Available Natural Gas Connected, Public, Sprinkler Meter, Underground Utilities
Amenities Available Gated
Roof Type Shingle
Porch Covered, Front Porch, Rear Porch
Attached Garage false
Garage true
Private Pool No
Building
Lot Description In County, Paved
Foundation Slab
Lot Size Range Up to 10,889 Sq. Ft.
Builder Name Jaycor Homes
Sewer Public Sewer
Water Public
Architectural Style Bungalow
Structure Type Block,Brick,SIP (Structurally Insulated Panel),Stucco
New Construction false
Construction Status Appraisal,Financing,Inspections
Others
Pets Allowed Yes
Senior Community No
Ownership Fee Simple
Monthly Total Fees $20
Acceptable Financing Cash, Conventional, FHA, VA Loan
Membership Fee Required Required
Listing Terms Cash, Conventional, FHA, VA Loan
Special Listing Condition None
Read Less Info
Want to know what your home might be worth? Contact us for a FREE valuation!

Our team is ready to help you sell your home for the highest possible price ASAP

© 2024 My Florida Regional MLS DBA Stellar MLS. All Rights Reserved.
Bought with CHARLES RUTENBERG REALTY INC
"Molly's job is to find and attract mastery-based agents to the office, protect the culture, and make sure everyone is happy! "
5425 Golden Gate Pkwy, Naples, FL, 34116, United States






