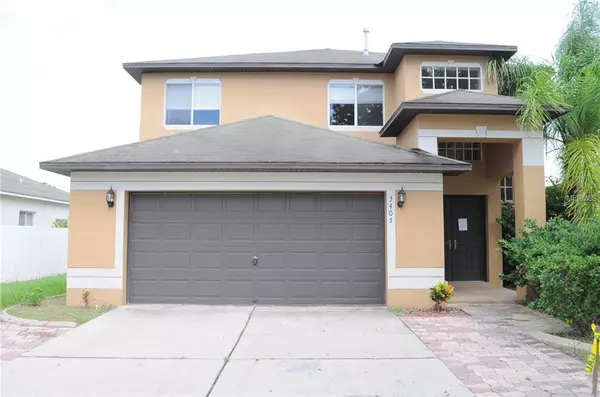$202,125
$273,000
26.0%For more information regarding the value of a property, please contact us for a free consultation.
3 Beds
3 Baths
2,824 SqFt
SOLD DATE : 01/04/2019
Key Details
Sold Price $202,125
Property Type Single Family Home
Sub Type Single Family Residence
Listing Status Sold
Purchase Type For Sale
Square Footage 2,824 sqft
Price per Sqft $71
Subdivision Somerset Tr B
MLS Listing ID T3134638
Sold Date 01/04/19
Bedrooms 3
Full Baths 2
Half Baths 1
HOA Fees $21/qua
HOA Y/N Yes
Year Built 2003
Annual Tax Amount $2,540
Lot Size 6,969 Sqft
Acres 0.16
Property Description
Looking for plenty of space for you and family or friends? You’ve found it in this 3/2.5 Valrico home! Boasting over 2800 SF, this home also includes lots of interesting architectural details and upgrades. Through the foyer, enter the spacious living and dining room areas, which are enhanced with beautiful wood detailing. The kitchen is a cook’s dream, with black granite countertops, all-wood cabinets, and plenty of storage, pantry, and counter space. A breakfast bar is a great place to enjoy a snack, and the sunny breakfast nook for your first cup of coffee. Upstairs, all bedrooms feature laminate flooring, gorgeous wood trim and large windows. In the large master suite, a walk-in closet provides plenty of storage. You’ll love the en suite bath, with dual granite vanity, jetted tub, and standing shower. An upstairs bonus room is perfect for a home office or guest room. Feel like entertaining? You’ll be the host with the most in this backyard, featuring a pool and spa, and covered outdoor kitchen! The home is conveniently located to neighborhood amenities, shops, schools, and more! Call today for an appointment to see all this home has to offer!
Location
State FL
County Hillsborough
Community Somerset Tr B
Zoning PD
Interior
Interior Features Solid Surface Counters, Walk-In Closet(s)
Heating Central
Cooling Central Air
Flooring Ceramic Tile
Fireplace false
Appliance None
Exterior
Exterior Feature Fence, Outdoor Grill
Garage Spaces 2.0
Pool Gunite, In Ground
Utilities Available Public
Amenities Available Pool
Roof Type Shingle
Attached Garage true
Garage true
Private Pool Yes
Building
Foundation Slab
Lot Size Range Up to 10,889 Sq. Ft.
Sewer Public Sewer
Water Public
Structure Type Block,Wood Frame
New Construction false
Others
Pets Allowed Yes
Senior Community No
Pet Size Large (61-100 Lbs.)
Ownership Fee Simple
Acceptable Financing Cash, Conventional
Membership Fee Required Required
Listing Terms Cash, Conventional
Num of Pet 2
Special Listing Condition Auction, Real Estate Owned
Read Less Info
Want to know what your home might be worth? Contact us for a FREE valuation!

Our team is ready to help you sell your home for the highest possible price ASAP

© 2024 My Florida Regional MLS DBA Stellar MLS. All Rights Reserved.
Bought with KELLER WILLIAMS REALTY

"Molly's job is to find and attract mastery-based agents to the office, protect the culture, and make sure everyone is happy! "
5425 Golden Gate Pkwy, Naples, FL, 34116, United States






