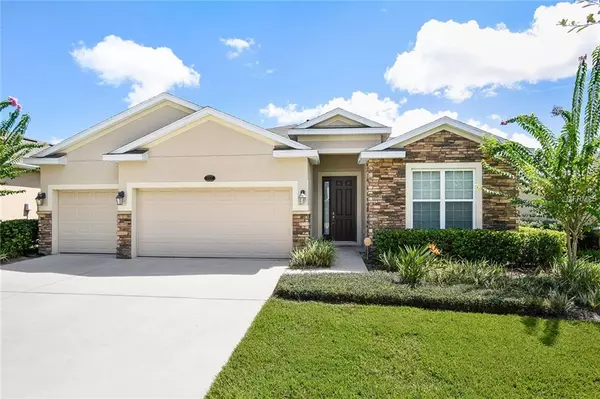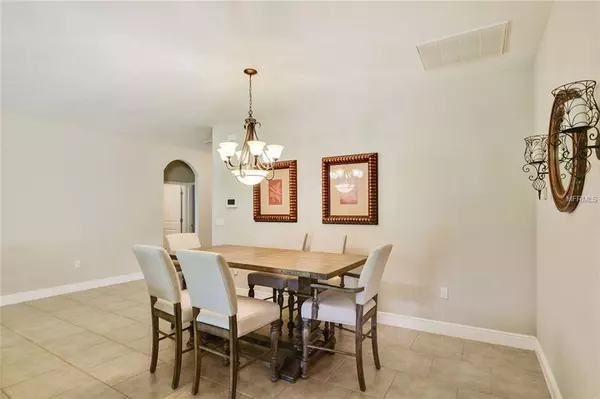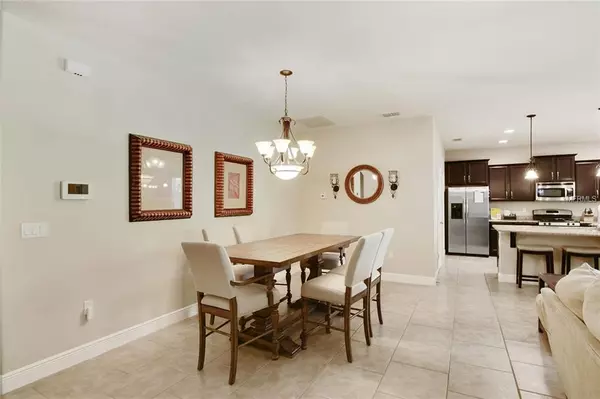$289,300
$289,300
For more information regarding the value of a property, please contact us for a free consultation.
4 Beds
3 Baths
2,366 SqFt
SOLD DATE : 04/02/2019
Key Details
Sold Price $289,300
Property Type Single Family Home
Sub Type Single Family Residence
Listing Status Sold
Purchase Type For Sale
Square Footage 2,366 sqft
Price per Sqft $122
Subdivision Victoria Park Increment 04 North
MLS Listing ID V4902712
Sold Date 04/02/19
Bedrooms 4
Full Baths 3
Construction Status Appraisal,Financing,Inspections
HOA Fees $161/qua
HOA Y/N Yes
Year Built 2013
Annual Tax Amount $3,854
Lot Size 6,969 Sqft
Acres 0.16
Property Description
Like Brand New, this 2013 highly sought after Destin Model home is ready for its new owners. With 4 bedrooms and 3 full baths there is plenty of room for the family. 3 car garage for additional storage or all you parking needs. If you are looking for an open floor plan, look no further. With volume ceilings and open kitchen that overlooks the living room, dining room and all the bedrooms are nicely spaced out. Master bedroom includes his and her walk in closets and the Master bath boasts double vanity sinks with a garden tub and separate walk in shower. The kitchen comes Granite counter tops and all Stainless Steel Appliances and a huge Island for all you cooking preparations or room for bar stools for additional seating. Eat in kitchen nook and separate formal dining area and inside utility. Screened in back porch for enjoying your morning coffee or evening relaxing time. This home comes with all the upgrades and is like new for a much better price than buying new construction. Amenities included are Swimming Pool, Fitness Center, Tennis Courts and Golf Course and Clubhouse. Conveniently located close to I-4, Restaurants, Shopping and Medical facilities. Beaches are only a 30 min drive and Orlando is a quick 45 min drive. Dont wait to set up your appointment today to take a look!!
Location
State FL
County Volusia
Community Victoria Park Increment 04 North
Zoning R
Interior
Interior Features Eat-in Kitchen
Heating Electric
Cooling Central Air
Flooring Carpet, Ceramic Tile
Fireplace false
Appliance Dishwasher, Dryer, Microwave, Range, Refrigerator, Washer
Exterior
Exterior Feature Irrigation System
Garage Spaces 3.0
Community Features Pool
Utilities Available Cable Connected, Natural Gas Connected
Amenities Available Cable TV, Clubhouse, Fitness Center, Golf Course, Playground, Pool
Waterfront false
Roof Type Shingle
Attached Garage true
Garage true
Private Pool No
Building
Foundation Slab
Lot Size Range Up to 10,889 Sq. Ft.
Sewer Public Sewer
Water Public
Structure Type Block
New Construction false
Construction Status Appraisal,Financing,Inspections
Others
Pets Allowed Breed Restrictions
Senior Community No
Ownership Fee Simple
Monthly Total Fees $161
Membership Fee Required Required
Special Listing Condition None
Read Less Info
Want to know what your home might be worth? Contact us for a FREE valuation!

Our team is ready to help you sell your home for the highest possible price ASAP

© 2024 My Florida Regional MLS DBA Stellar MLS. All Rights Reserved.
Bought with BAILEY CAMPBELL PROPERTIES

"Molly's job is to find and attract mastery-based agents to the office, protect the culture, and make sure everyone is happy! "
5425 Golden Gate Pkwy, Naples, FL, 34116, United States






