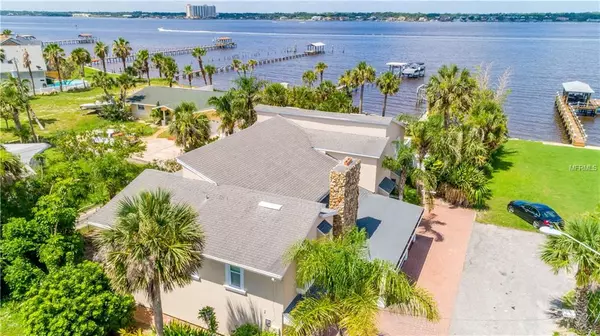$875,000
$895,000
2.2%For more information regarding the value of a property, please contact us for a free consultation.
5 Beds
5 Baths
4,001 SqFt
SOLD DATE : 12/06/2019
Key Details
Sold Price $875,000
Property Type Single Family Home
Sub Type Single Family Residence
Listing Status Sold
Purchase Type For Sale
Square Footage 4,001 sqft
Price per Sqft $218
Subdivision Mc Elroys Belleview
MLS Listing ID V4902340
Sold Date 12/06/19
Bedrooms 5
Full Baths 5
Construction Status No Contingency
HOA Y/N No
Year Built 1955
Annual Tax Amount $11,770
Lot Size 0.390 Acres
Acres 0.39
Lot Dimensions 189x90
Property Description
Are you looking to live the waterside lifestyle? River views, great sunsets and boating await you at this elegant home overlooking the Halifax River. From the front porch to the backyard oasis, this home has it all! Inside you will appreciate the great room with vaulted ceilings, dramatic staircase, and upstairs balcony's wrought iron details. Plenty of living space with a total of 5 bedrooms and 5 baths, office, sitting area, game room and more! This home has been extensively renovated with custom quality craftmanship designed to make the most of the leisure oriented lifestyle you are looking for. Magnificent Kitchen boasts luxury details and layout designed to accommodate multiple cooks and entertaining with ease. Enormous Master Suite includes riverfront balcony with stairs to the yard.
Separate suite downstairs provides living space for a variety of family members, in-laws, teens or guests. Step outside to the saltwater pool with lush tropical landscaping and a waterfall and cave! Brick paver patio includes a wet bar and amazing river views. Imagine entertaining, watching the sunset over your dock, and boats passing by, your tropical oasis awaits you!
Location
State FL
County Volusia
Community Mc Elroys Belleview
Zoning SFR
Rooms
Other Rooms Den/Library/Office, Family Room
Interior
Interior Features Built-in Features, Ceiling Fans(s), Open Floorplan, Skylight(s), Solid Surface Counters, Solid Wood Cabinets, Walk-In Closet(s), Wet Bar
Heating Central
Cooling Central Air
Flooring Carpet, Ceramic Tile, Marble, Terrazzo, Wood
Fireplaces Type Wood Burning
Fireplace true
Appliance Dishwasher, Range, Range Hood, Refrigerator
Exterior
Exterior Feature Balcony, Fence, French Doors, Outdoor Kitchen
Garage Spaces 2.0
Pool Heated, In Ground
Utilities Available Electricity Connected, Public
Waterfront true
Waterfront Description Intracoastal Waterway
View Y/N 1
Water Access 1
Water Access Desc Intracoastal Waterway
View Pool
Roof Type Shingle
Porch Covered, Deck, Porch
Attached Garage true
Garage true
Private Pool Yes
Building
Lot Description Street Dead-End
Foundation Slab
Lot Size Range 1/4 Acre to 21779 Sq. Ft.
Sewer Septic Tank
Water Public
Architectural Style Spanish/Mediterranean
Structure Type Block,Stucco,Wood Frame
New Construction false
Construction Status No Contingency
Others
Senior Community No
Ownership Fee Simple
Acceptable Financing Cash, Conventional
Listing Terms Cash, Conventional
Special Listing Condition None
Read Less Info
Want to know what your home might be worth? Contact us for a FREE valuation!

Our team is ready to help you sell your home for the highest possible price ASAP

© 2024 My Florida Regional MLS DBA Stellar MLS. All Rights Reserved.
Bought with RE/MAX 200 REALTY

"Molly's job is to find and attract mastery-based agents to the office, protect the culture, and make sure everyone is happy! "
5425 Golden Gate Pkwy, Naples, FL, 34116, United States






