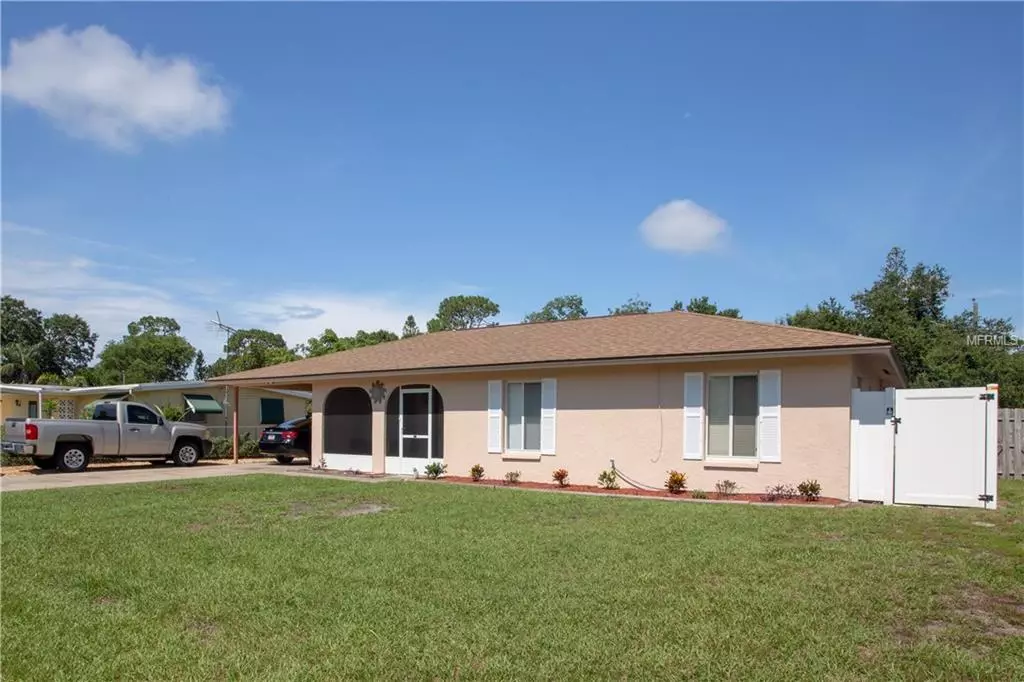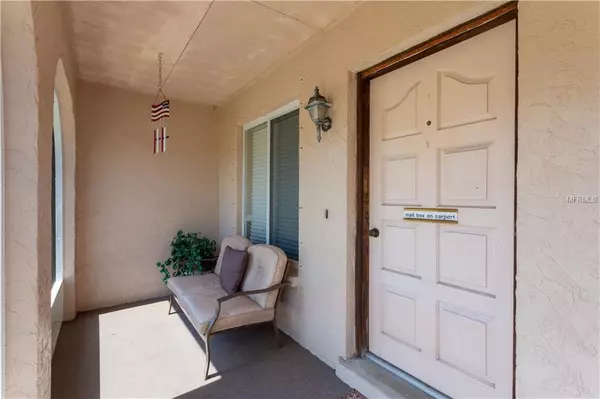$215,000
$220,000
2.3%For more information regarding the value of a property, please contact us for a free consultation.
3 Beds
2 Baths
1,128 SqFt
SOLD DATE : 12/28/2018
Key Details
Sold Price $215,000
Property Type Single Family Home
Sub Type Single Family Residence
Listing Status Sold
Purchase Type For Sale
Square Footage 1,128 sqft
Price per Sqft $190
Subdivision Holiday Heights Second Add Ctd
MLS Listing ID A4407585
Sold Date 12/28/18
Bedrooms 3
Full Baths 2
Construction Status Financing
HOA Y/N No
Year Built 1976
Annual Tax Amount $711
Lot Size 9,583 Sqft
Acres 0.22
Property Description
Move-in Ready!! This 3 Bedroom, 2 Bath home offer a newly remodeled kitchen (2017) with an eat in area. The kitchen remodel including soft close drawers, built-in cabinets around the fridge, and new dishwasher and range (2017). Granite countertops finish off the space with a wonderful view of the fenced backyard. All flooring throughout the home is tile. Windows were updated in 2005, duct work and a/c were updated in 2004. There is a large outdoor shed that is air conditioned, built in 2013 and the privacy fence was installed in 2015. The roof was installed in January of 2007. This home offers a large fenced in backyard, with room for a pool if so desired. Located on the back covered patio is a two-person hot tub/spa that is staying with the home. Washer and Dryer hookups, Water Heater, and A/C are located in a closed room off the carport. Off the master bedroom is an enclosed area that can be used as an additional seating area, office or open it up to the patio for great outdoor entertainment. The driveway includes a concrete parking pad as well as rock on one side for additional parking and room for a boat, trailer or other items. This home allows for privacy but still close to shopping, dinning and just minutes from the beach.
Location
State FL
County Manatee
Community Holiday Heights Second Add Ctd
Zoning RSF6
Direction W
Interior
Interior Features Ceiling Fans(s), Stone Counters, Thermostat
Heating Central, Electric
Cooling Central Air
Flooring Ceramic Tile
Fireplace false
Appliance Dishwasher, Disposal, Electric Water Heater, Microwave, Range, Refrigerator
Laundry Corridor Access
Exterior
Exterior Feature Fence, French Doors, Storage
Garage Boat, Covered, Driveway, Off Street
Utilities Available BB/HS Internet Available, Cable Connected, Electricity Connected, Sewer Connected
Waterfront false
Roof Type Shingle
Porch Covered, Enclosed, Front Porch, Patio, Screened
Parking Type Boat, Covered, Driveway, Off Street
Attached Garage false
Garage false
Private Pool No
Building
Lot Description In County, Near Public Transit, Paved
Story 1
Entry Level One
Foundation Slab
Lot Size Range Up to 10,889 Sq. Ft.
Sewer Public Sewer
Water Public
Architectural Style Traditional
Structure Type Stone
New Construction false
Construction Status Financing
Schools
Elementary Schools Moody Elementary
Middle Schools W.D. Sugg Middle
High Schools Bayshore High
Others
Pets Allowed Yes
Senior Community No
Ownership Fee Simple
Acceptable Financing Cash, Conventional, FHA, VA Loan
Listing Terms Cash, Conventional, FHA, VA Loan
Special Listing Condition None
Read Less Info
Want to know what your home might be worth? Contact us for a FREE valuation!

Our team is ready to help you sell your home for the highest possible price ASAP

© 2024 My Florida Regional MLS DBA Stellar MLS. All Rights Reserved.
Bought with GULF COAST PARADISE REALTY INC

"Molly's job is to find and attract mastery-based agents to the office, protect the culture, and make sure everyone is happy! "
5425 Golden Gate Pkwy, Naples, FL, 34116, United States






