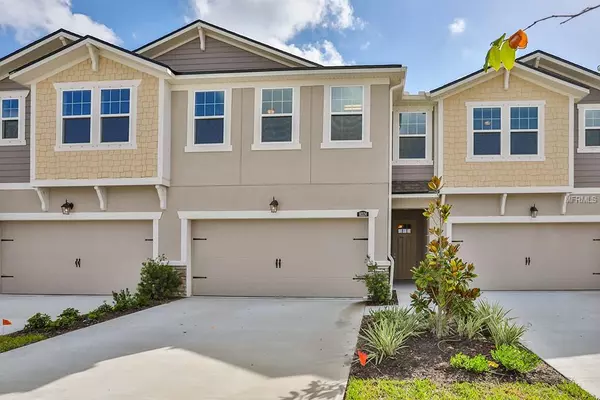$265,336
$265,336
For more information regarding the value of a property, please contact us for a free consultation.
4 Beds
3 Baths
2,574 SqFt
SOLD DATE : 03/18/2019
Key Details
Sold Price $265,336
Property Type Townhouse
Sub Type Townhouse
Listing Status Sold
Purchase Type For Sale
Square Footage 2,574 sqft
Price per Sqft $103
Subdivision Boyette Park
MLS Listing ID T3103327
Sold Date 03/18/19
Bedrooms 4
Full Baths 3
Construction Status Inspections
HOA Fees $179/mo
HOA Y/N Yes
Year Built 2018
Annual Tax Amount $1,500
Lot Size 2,178 Sqft
Acres 0.05
Lot Dimensions 24x98
Property Description
READY NOW!!! This town home is amazing. With almost 2600 sq. ft, 4 bedrooms, 3 full baths, an enormous loft area and a 2 car garage the Venice lives more like a single family home. It is stunning from the moment you walk in the front door. This home features plank tile in the main living area, the kitchen and dining area. There is bedroom and full bath on the first floor. The 8ft interior doors on the first floor really add to the open feel of this home. The designer kitchen has 42" upper cabinets featuring an Ember glaze with New Caledonia granite counter tops, stainless steel appliances and a gorgeous backsplash. The Island in the kitchen is a perfect spot to eat breakfast or gather with friends. If that isn't enough the covered lanai is screened and has beautiful brick pavers on the floor. This home as everything you need including a refrigerator and blinds. Boyette Park is a gated neighborhood in a prime location close to shopping, restaurants, schools, and the interstate. The community has a resort style pool, open air pavilion, fire pit and grilling area. What more could ask for?
Location
State FL
County Hillsborough
Community Boyette Park
Zoning PD
Rooms
Other Rooms Loft
Interior
Interior Features Eat-in Kitchen, In Wall Pest System, Kitchen/Family Room Combo, Living Room/Dining Room Combo, Pest Guard System, Solid Surface Counters, Thermostat, Tray Ceiling(s), Walk-In Closet(s)
Heating Central, Electric
Cooling Central Air
Flooring Carpet, Other, Tile
Furnishings Unfurnished
Fireplace false
Appliance Disposal, Microwave, Range, Range Hood, Refrigerator
Laundry Laundry Room, Upper Level
Exterior
Exterior Feature Lighting, Sidewalk
Parking Features Garage Door Opener
Garage Spaces 2.0
Community Features Deed Restrictions, Sidewalks
Utilities Available BB/HS Internet Available, Cable Available, Electricity Connected, Public
Amenities Available Fence Restrictions, Gated, Park, Playground, Pool
View Trees/Woods
Roof Type Shingle
Porch Covered, Rear Porch, Screened
Attached Garage true
Garage true
Private Pool No
Building
Lot Description In County, Sidewalk, Paved
Entry Level Two
Foundation Slab
Lot Size Range Up to 10,889 Sq. Ft.
Builder Name Mattamy Homes
Sewer Public Sewer
Water Public
Architectural Style Craftsman
Structure Type Block,Stucco
New Construction true
Construction Status Inspections
Schools
Elementary Schools Boyette Springs-Hb
Middle Schools Rodgers-Hb
High Schools Riverview-Hb
Others
Pets Allowed Yes
HOA Fee Include Pool,Maintenance Structure,Maintenance Grounds,Other,Pool
Senior Community No
Ownership Fee Simple
Monthly Total Fees $179
Acceptable Financing Cash, Conventional, FHA, VA Loan
Membership Fee Required Required
Listing Terms Cash, Conventional, FHA, VA Loan
Num of Pet 2
Special Listing Condition None
Read Less Info
Want to know what your home might be worth? Contact us for a FREE valuation!

Our team is ready to help you sell your home for the highest possible price ASAP

© 2024 My Florida Regional MLS DBA Stellar MLS. All Rights Reserved.
Bought with KELLER WILLIAMS - NEW TAMPA
"Molly's job is to find and attract mastery-based agents to the office, protect the culture, and make sure everyone is happy! "
5425 Golden Gate Pkwy, Naples, FL, 34116, United States






