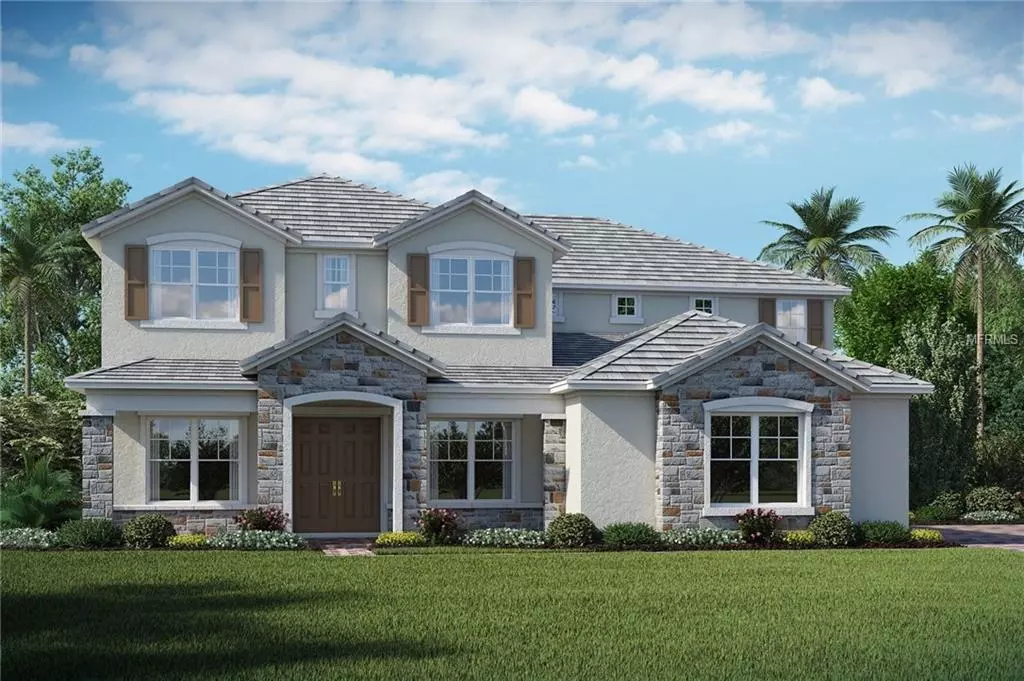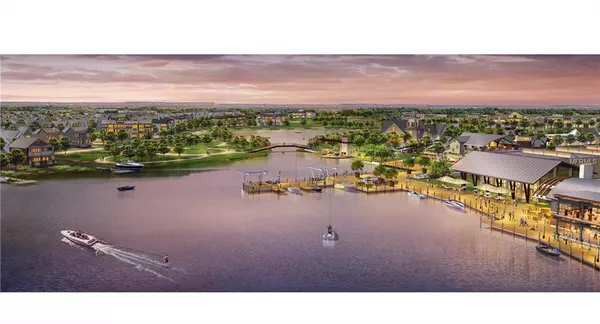$1,137,305
$999,990
13.7%For more information regarding the value of a property, please contact us for a free consultation.
6 Beds
6 Baths
5,372 SqFt
SOLD DATE : 12/19/2018
Key Details
Sold Price $1,137,305
Property Type Single Family Home
Sub Type Single Family Residence
Listing Status Sold
Purchase Type For Sale
Square Footage 5,372 sqft
Price per Sqft $211
Subdivision Summerlake
MLS Listing ID O5552946
Sold Date 12/19/18
Bedrooms 6
Full Baths 5
Half Baths 1
Construction Status No Contingency
HOA Fees $99/mo
HOA Y/N Yes
Year Built 2018
Annual Tax Amount $3,532
Lot Size 987.000 Acres
Acres 987.0
Lot Dimensions 106x190
Property Description
Pre-Construction to be built. estimated completion date August 2018. One of your last opportunities to own a BRAND NEW HOME on the shores of LAKE HANCOCK. This Lauriston floorplan is a Behemoth, allowing you to truly check off every box of your must have wishlist. TWO LUXURIOUS OWNERS RETREATS ( one on each floor), ADDITIONAL DOWNSTAIRS ENSUITE, MASSIVE GREATROOM and kitchen area, private home office, elegant dining room, ENORMOUS BONUS ROOM and ADDITIONAL MEDIA ROOM and yet another ADDITONAL ENSUITE upstairs, 2 bed and another FULL BATH... OVER 5300 htd sq ft and this price includes YOUR OWN PRIVATE BOAT DOCK ! You can still select color options (price subject to change) but it is already heavily upgraded with a list including Quartz counters, wood like tile throughout living areas, staggered cabinetry and oversized 17 ft glass wall in great room providing the perfect views of Lake Hancock. Located in the hottest area of Central Florida, Horizons West is breaking ground on hundreds of thousands of sq ft of retail and commercial space a few miles from your new home as well as the largest County recreational park in the area and the New Florida Hospital is set to break ground in 2018. Resort style clubhouse just down the street with amazing pool, fitness, tennis and more. Zoned for New Windermere High School. There are only 2 lots left in this community on this highly sought after Ski Lake and this is one of the most amazing floor plans you will ever come across. Truly amazing opportunity & DOCK included !
Location
State FL
County Orange
Community Summerlake
Zoning P-D
Rooms
Other Rooms Attic, Bonus Room, Den/Library/Office, Double Master Bedroom, Formal Dining Room Separate, Foyer, Game Room, Great Room, Inside Utility, Interior In-Law Apartment, Interior In-Law Apt, Media Room, Storage Rooms
Interior
Interior Features Attic, Built-in Features, Ceiling Fans(s), Crown Molding, Kitchen/Family Room Combo, Living Room/Dining Room Combo, Open Floorplan, Solid Surface Counters, Solid Wood Cabinets, Split Bedroom, Tray Ceiling(s), Walk-In Closet(s)
Heating Central, Heat Pump
Cooling Central Air, Zoned
Flooring Carpet, Ceramic Tile, Other, Tile
Fireplace false
Appliance Built-In Oven, Convection Oven, Disposal, Microwave, Range, Range Hood, Refrigerator, Tankless Water Heater
Laundry Inside
Exterior
Exterior Feature French Doors, Sliding Doors, Irrigation System
Garage Garage Door Opener, Garage Faces Rear, Garage Faces Side
Garage Spaces 3.0
Community Features Deed Restrictions, Fitness Center, Irrigation-Reclaimed Water, Playground, Pool, Tennis Courts
Utilities Available Cable Available, Electricity Connected, Street Lights, Underground Utilities
Amenities Available Fitness Center, Playground, Recreation Facilities, Tennis Court(s)
Waterfront true
Waterfront Description Lake
View Y/N 1
Water Access 1
Water Access Desc Lake
View Water
Roof Type Slate,Tile
Porch Covered, Deck, Patio, Porch
Parking Type Garage Door Opener, Garage Faces Rear, Garage Faces Side
Attached Garage true
Garage true
Private Pool No
Building
Lot Description Sidewalk, Paved
Entry Level Two
Foundation Slab
Lot Size Range 1/2 Acre to 1 Acre
Builder Name K Hovnanian Homes
Sewer Public Sewer
Water Public
Architectural Style Contemporary
Structure Type Block,Stone,Stucco
New Construction true
Construction Status No Contingency
Schools
Elementary Schools Independence Elementary
Middle Schools Bridgewater Middle
High Schools Windermere High School
Others
Pets Allowed Yes
HOA Fee Include Pool,Recreational Facilities
Senior Community No
Ownership Fee Simple
Acceptable Financing Cash, Conventional
Membership Fee Required Required
Listing Terms Cash, Conventional
Special Listing Condition None
Read Less Info
Want to know what your home might be worth? Contact us for a FREE valuation!

Our team is ready to help you sell your home for the highest possible price ASAP

© 2024 My Florida Regional MLS DBA Stellar MLS. All Rights Reserved.
Bought with RE/MAX PROPERTIES SW INC.

"Molly's job is to find and attract mastery-based agents to the office, protect the culture, and make sure everyone is happy! "
5425 Golden Gate Pkwy, Naples, FL, 34116, United States






