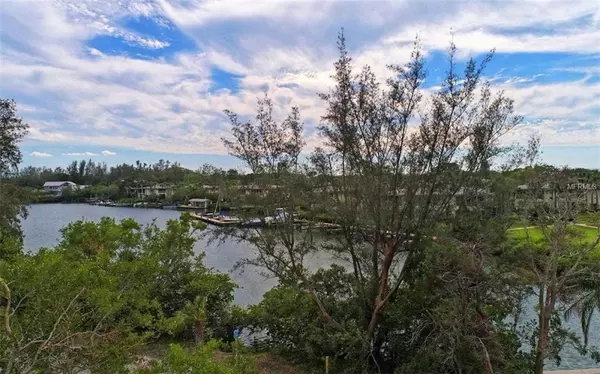$1,450,000
$1,495,000
3.0%For more information regarding the value of a property, please contact us for a free consultation.
3 Beds
4 Baths
2,904 SqFt
SOLD DATE : 04/25/2019
Key Details
Sold Price $1,450,000
Property Type Single Family Home
Sub Type Single Family Residence
Listing Status Sold
Purchase Type For Sale
Square Footage 2,904 sqft
Price per Sqft $499
Subdivision Long Beach, Rev Of
MLS Listing ID A4204682
Sold Date 04/25/19
Bedrooms 3
Full Baths 3
Half Baths 1
Construction Status Inspections
HOA Y/N No
Year Built 2018
Annual Tax Amount $1,547
Property Description
Pre construction to be built. Introducing the finest - 6840 Longboat Drive, model home for The Preserve at Longbeach, an exclusive enclave of 12 new construction, light filled and luxurious coastal contemporary homes. Refinement meets relaxation at the north end of LBK in Longbeach Village - where beach-to-bay access with waterfront amenities, al fresco dining, multiple kayak launch points, a neighborhood boat dock and ramp, and an active free-spirited lifestyle await. Exhale and enjoy a neighborhood where peacocks walk the streets, the waterfront is at your fingertips, and all that makes Coastal Florida living so enchanting is yours to enjoy. Be one of only 12. The Preserve features a variety of floorplans, views, and homesites, with prices of new construction homes beginning at $1.15 million and lots from $350k. All homes offer private pools, designer finishes, indoor outdoor living, and the highest quality craftsmanship. Sale and leaseback opportunities possible for model homes.
Location
State FL
County Manatee
Community Long Beach, Rev Of
Zoning R6SF
Direction S
Rooms
Other Rooms Breakfast Room Separate, Den/Library/Office, Formal Dining Room Separate, Great Room
Interior
Interior Features Ceiling Fans(s), Eat-in Kitchen, Open Floorplan
Heating Central
Cooling Central Air
Flooring Hardwood
Fireplaces Type Gas
Fireplace true
Appliance Built-In Oven, Convection Oven, Dishwasher, Disposal, Dryer, Exhaust Fan, Gas Water Heater, Microwave, Refrigerator, Tankless Water Heater
Exterior
Exterior Feature Balcony, Outdoor Grill, Sliding Doors
Parking Features Garage Door Opener
Garage Spaces 3.0
Pool Auto Cleaner, Heated
Community Features Deed Restrictions
Utilities Available Electricity Connected
View Y/N 1
Water Access 1
Water Access Desc Bay/Harbor,Beach - Public,Lagoon
View Water
Roof Type Metal
Porch Covered, Deck, Patio, Porch
Attached Garage false
Garage true
Private Pool Yes
Building
Lot Description FloodZone, City Limits
Entry Level Three Or More
Foundation Slab
Lot Size Range Up to 10,889 Sq. Ft.
Builder Name Flagship
Water Public
Architectural Style Custom, Elevated
Structure Type Block
New Construction true
Construction Status Inspections
Schools
Elementary Schools Anna Maria Elementary
High Schools Manatee High
Others
Senior Community No
Ownership Fee Simple
Acceptable Financing Cash, Conventional
Membership Fee Required None
Listing Terms Cash, Conventional
Special Listing Condition None
Read Less Info
Want to know what your home might be worth? Contact us for a FREE valuation!

Our team is ready to help you sell your home for the highest possible price ASAP

© 2024 My Florida Regional MLS DBA Stellar MLS. All Rights Reserved.
Bought with MICHAEL SAUNDERS & COMPANY

"Molly's job is to find and attract mastery-based agents to the office, protect the culture, and make sure everyone is happy! "
5425 Golden Gate Pkwy, Naples, FL, 34116, United States






