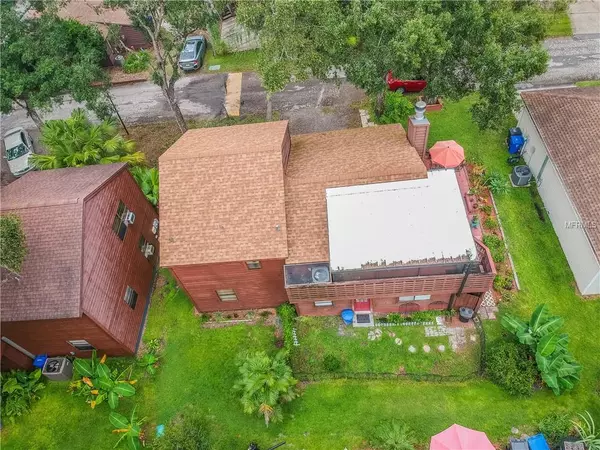$164,900
$164,900
For more information regarding the value of a property, please contact us for a free consultation.
3 Beds
2 Baths
1,664 SqFt
SOLD DATE : 02/26/2019
Key Details
Sold Price $164,900
Property Type Condo
Sub Type Condominium
Listing Status Sold
Purchase Type For Sale
Square Footage 1,664 sqft
Price per Sqft $99
Subdivision Fiddlers Cove A Condo
MLS Listing ID T3130335
Sold Date 02/26/19
Bedrooms 3
Full Baths 2
Construction Status Financing,Inspections
HOA Fees $220/mo
HOA Y/N Yes
Year Built 1986
Annual Tax Amount $730
Lot Size 871 Sqft
Acres 0.02
Property Description
Nestled away in a charming cabin like condo community, this unique free standing 2-story home has the convenience and low maintenance appeal of a condo, with all the benefits of a single family home. Driving down the main entrance with its tree lined woodsy entrance brings a sense of peace and seclusion. The large great room, with soaring fireplace has cathedral beamed ceilings open to upstairs loft, with plenty of natural light from its many windows, making this home spacious and bright! The kitchen has a unique feel with newer wood pallet cabinet doors bringing the rustic outside feel, inside. Downstairs, you will find 2 spacious bedrooms and 1 bath decorated with a timeless look. Climb the stairs to an open loft area and a master bedroom with large walk in closet that was remodeled just a year ago. Master bath features dual sinks and a large beautifully tiled shower. The large upstairs screened deck is perfect to relax in after a long day. The deck can be accessed from interior or via exterior stairway. In-house condominium association, great communication, and always with the best interest of the homeowners. Close to Tampa Palms shopping, USF, UCH, Moffitt, VA, and Shriners Hospitals. Only minutes to I275, I75 and short commute downtown or to airport area.
Location
State FL
County Hillsborough
Community Fiddlers Cove A Condo
Zoning PD
Rooms
Other Rooms Inside Utility, Loft
Interior
Interior Features Ceiling Fans(s), Solid Surface Counters, Solid Wood Cabinets, Split Bedroom, Vaulted Ceiling(s), Walk-In Closet(s)
Heating Electric
Cooling Central Air
Flooring Ceramic Tile, Laminate, Vinyl
Fireplace true
Appliance Dryer, Electric Water Heater, Range, Refrigerator, Washer
Laundry Inside
Exterior
Exterior Feature Balcony, Rain Gutters, Sliding Doors
Parking Features Assigned, Open
Community Features Deed Restrictions, Pool
Utilities Available BB/HS Internet Available, Cable Connected, Public
Amenities Available Clubhouse, Fence Restrictions, Pool
View Pool, Trees/Woods
Roof Type Shingle
Porch Covered, Deck, Front Porch, Patio, Screened
Garage false
Private Pool No
Building
Lot Description In County, Private
Story 2
Entry Level Two
Foundation Slab
Sewer Public Sewer
Water Public
Structure Type Wood Frame
New Construction false
Construction Status Financing,Inspections
Schools
Elementary Schools Chiles-Hb
Middle Schools Liberty-Hb
High Schools Freedom-Hb
Others
Pets Allowed Size Limit
HOA Fee Include Pool,Escrow Reserves Fund,Maintenance Grounds,Pool,Private Road
Senior Community No
Pet Size Medium (36-60 Lbs.)
Ownership Condominium
Monthly Total Fees $220
Acceptable Financing Cash, Conventional
Membership Fee Required Required
Listing Terms Cash, Conventional
Special Listing Condition None
Read Less Info
Want to know what your home might be worth? Contact us for a FREE valuation!

Our team is ready to help you sell your home for the highest possible price ASAP

© 2024 My Florida Regional MLS DBA Stellar MLS. All Rights Reserved.
Bought with EXIT BAYSHORE REALTY

"Molly's job is to find and attract mastery-based agents to the office, protect the culture, and make sure everyone is happy! "
5425 Golden Gate Pkwy, Naples, FL, 34116, United States






