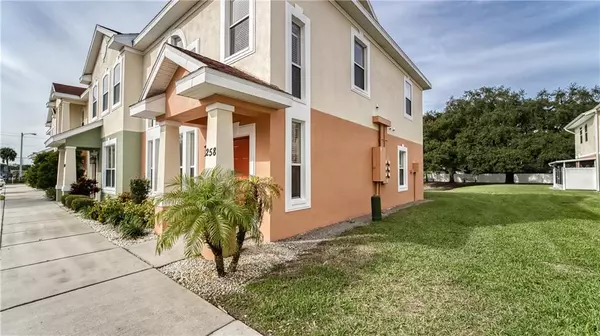$155,000
$152,990
1.3%For more information regarding the value of a property, please contact us for a free consultation.
3 Beds
2 Baths
1,560 SqFt
SOLD DATE : 01/16/2019
Key Details
Sold Price $155,000
Property Type Townhouse
Sub Type Townhouse
Listing Status Sold
Purchase Type For Sale
Square Footage 1,560 sqft
Price per Sqft $99
Subdivision Alexander Woods Twnhm
MLS Listing ID T3144299
Sold Date 01/16/19
Bedrooms 3
Full Baths 2
Construction Status Inspections
HOA Fees $198/mo
HOA Y/N Yes
Year Built 2012
Annual Tax Amount $819
Lot Size 3,484 Sqft
Acres 0.08
Property Description
Flawless and affordable 3 bedroom 2 bath Townhome in high demand gated community "Alexander Woods" in Plant City. This home displays pride of ownership in every square inch. Meticulously maintained and loaded with upgrades. Boast 20 ft high soaring ceilings, open spindle stair rails, fresh paint, engineered wood floors, granite countertops, solid wood cabinets, 5" baseboards, crown molding, tons of natural light and much much more. Master bedroom on first floor with generous walk in closet. 2nd floor features bonus room. End Unit with no rear neighbors and peaceful pond view. Gated entry, pool, playground, assigned parking. Conveniently located to Tampa, Lakeland and Orlando. Just minutes from Historical Downtown Plant City, shopping and restaurants.
Location
State FL
County Hillsborough
Community Alexander Woods Twnhm
Zoning R-2
Rooms
Other Rooms Bonus Room, Loft
Interior
Interior Features Ceiling Fans(s), Crown Molding, Eat-in Kitchen, High Ceilings, Solid Surface Counters, Solid Wood Cabinets
Heating Central
Cooling Central Air
Flooring Carpet, Ceramic Tile, Hardwood
Fireplace false
Appliance Dishwasher, Microwave, Range, Refrigerator
Laundry Inside
Exterior
Exterior Feature Sidewalk, Sliding Doors
Pool Above Ground, Gunite, In Ground
Community Features Gated, Playground, Pool
Utilities Available Cable Available, Public, Street Lights
Roof Type Shingle
Porch Patio
Garage false
Private Pool No
Building
Lot Description City Limits, Sidewalk, Paved
Entry Level Two
Foundation Slab
Lot Size Range Up to 10,889 Sq. Ft.
Sewer Public Sewer
Water Public
Structure Type Block,Stucco
New Construction false
Construction Status Inspections
Schools
Middle Schools Tomlin-Hb
High Schools Plant City-Hb
Others
Pets Allowed No
HOA Fee Include Pool,Escrow Reserves Fund,Maintenance Structure,Maintenance Grounds
Senior Community No
Ownership Fee Simple
Monthly Total Fees $198
Acceptable Financing Cash, Conventional, FHA, VA Loan
Membership Fee Required Required
Listing Terms Cash, Conventional, FHA, VA Loan
Special Listing Condition None
Read Less Info
Want to know what your home might be worth? Contact us for a FREE valuation!

Our team is ready to help you sell your home for the highest possible price ASAP

© 2024 My Florida Regional MLS DBA Stellar MLS. All Rights Reserved.
Bought with MCGRATH POPPELL & CO., INC.

"Molly's job is to find and attract mastery-based agents to the office, protect the culture, and make sure everyone is happy! "
5425 Golden Gate Pkwy, Naples, FL, 34116, United States






