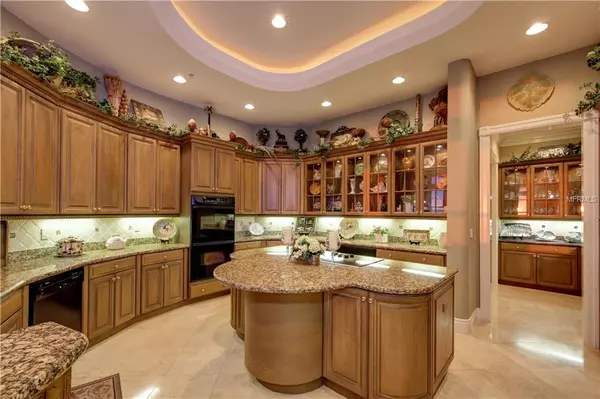$3,700,000
$4,995,950
25.9%For more information regarding the value of a property, please contact us for a free consultation.
5 Beds
8 Baths
6,508 SqFt
SOLD DATE : 07/31/2020
Key Details
Sold Price $3,700,000
Property Type Single Family Home
Sub Type Single Family Residence
Listing Status Sold
Purchase Type For Sale
Square Footage 6,508 sqft
Price per Sqft $568
Subdivision Belleair Beach Unit 1 Unrec
MLS Listing ID U7773742
Sold Date 07/31/20
Bedrooms 5
Full Baths 7
Half Baths 1
Construction Status Inspections
HOA Y/N No
Year Built 1999
Annual Tax Amount $41,572
Lot Size 0.420 Acres
Acres 0.42
Lot Dimensions 80 x 230
Property Description
**Please visit the 3D Virtual Tour provided for a healthy real estate experience.** This magnificent gated Gulf front custom estate, built by Alverez, boasts a superbly designed plan combined with countless exceptional amenities. Abundant windows overlooking the Gulf and a soaring ceiling create a dramatic formal living room featuring a two way fireplace, Bahamian coral stone flooring and handsome spiral staircase. The formal dining room offers a custom painted ceiling and adjoining butler's pantry. Watch the evening sunsets over the Gulf from the family room with gas fireplace, club chair seating at the wet bar or a broad covered waterfront terrace. The open gourmet kitchen includes custom wood cabinets, granite counters, island cook top, breakfast bar and built-in desk. The breakfast area shares the two way fireplace. The upper level grand master suite offers a morning bar, adjoining covered terrace and a luxurious bath with an oversized walk-in custom closet. There are three other en suite bedrooms on this level with another en suite bedroom on the living level. The ground level features a huge casual living room with wet bar, bathroom and sliding doors to a covered lanai and outdoor kitchen overlooking the pool and spa.
Location
State FL
County Pinellas
Community Belleair Beach Unit 1 Unrec
Rooms
Other Rooms Inside Utility
Interior
Interior Features Built-in Features, Ceiling Fans(s), Crown Molding, Elevator, High Ceilings, Kitchen/Family Room Combo, Open Floorplan, Solid Surface Counters, Solid Wood Cabinets, Split Bedroom, Vaulted Ceiling(s), Walk-In Closet(s), Wet Bar, Window Treatments
Heating Central
Cooling Central Air, Zoned
Flooring Tile, Wood
Fireplaces Type Gas, Family Room
Fireplace true
Appliance Built-In Oven, Dishwasher, Disposal, Dryer, Electric Water Heater, Microwave, Range, Range Hood, Refrigerator
Exterior
Exterior Feature Balcony, Hurricane Shutters, Lighting, Outdoor Shower, Sliding Doors, Sprinkler Metered, Storage
Parking Features Circular Driveway, Oversized
Garage Spaces 3.0
Pool In Ground
Community Features Deed Restrictions
Utilities Available Cable Connected, Natural Gas Available, Public, Street Lights
Waterfront Description Beach - Private,Beach - Public,Gulf/Ocean
View Y/N 1
Water Access 1
Water Access Desc Gulf/Ocean,Gulf/Ocean to Bay
View Water
Roof Type Tile
Attached Garage false
Garage true
Private Pool Yes
Building
Lot Description Sidewalk, Paved
Entry Level Two
Foundation Slab
Lot Size Range 1/4 Acre to 21779 Sq. Ft.
Sewer Public Sewer
Water Public
Architectural Style Spanish/Mediterranean
Structure Type Block,Stucco
New Construction false
Construction Status Inspections
Others
HOA Fee Include None
Senior Community No
Ownership Fee Simple
Acceptable Financing Cash, Conventional
Membership Fee Required None
Listing Terms Cash, Conventional
Special Listing Condition None
Read Less Info
Want to know what your home might be worth? Contact us for a FREE valuation!

Our team is ready to help you sell your home for the highest possible price ASAP

© 2025 My Florida Regional MLS DBA Stellar MLS. All Rights Reserved.
Bought with RE/MAX ACTION FIRST OF FLORIDA
"Molly's job is to find and attract mastery-based agents to the office, protect the culture, and make sure everyone is happy! "
5425 Golden Gate Pkwy, Naples, FL, 34116, United States






