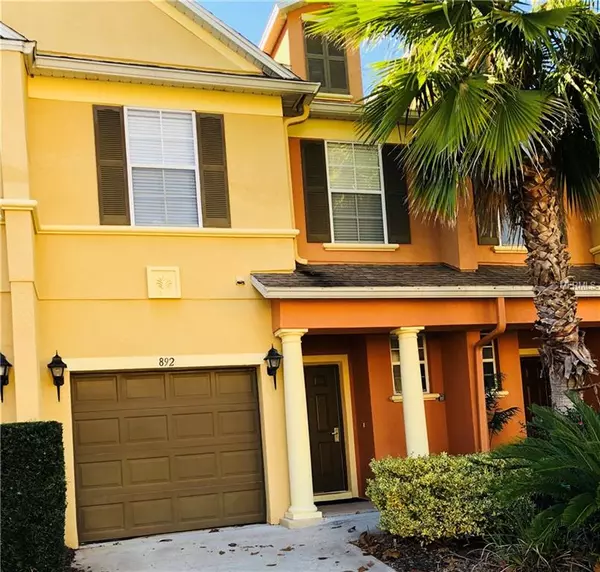$180,000
$184,999
2.7%For more information regarding the value of a property, please contact us for a free consultation.
3 Beds
3 Baths
1,686 SqFt
SOLD DATE : 05/07/2019
Key Details
Sold Price $180,000
Property Type Townhouse
Sub Type Townhouse
Listing Status Sold
Purchase Type For Sale
Square Footage 1,686 sqft
Price per Sqft $106
Subdivision Reunion Ph 01 Prcl 02
MLS Listing ID S5010224
Sold Date 05/07/19
Bedrooms 3
Full Baths 2
Half Baths 1
Construction Status Inspections
HOA Fees $303/mo
HOA Y/N Yes
Year Built 2005
Annual Tax Amount $4,152
Lot Size 1,306 Sqft
Acres 0.03
Property Description
Located in the Prestiges Reunion Golf Community , this beautiful 3 Bedroom 2.5 Bath townhouse is a tastefully furnished home and an
excellent opportunity for a short term or long term rental.
Spacious townhome with a large family room , dining in kitchen combination with open floor concept.
Oversized Master Bedroom with walk in closet & private balcony with view of golf course. Townhouse is fully furnished with dishes and linens . Reunion is complete with six onsite restaurants 12 swimming pools including
an amazing private water park. Centrally located to all major theme parks, with Disney so close you can view fireworks from Reunion's Eleven rooftop restaurant . Property just reduced will not last long!
Location
State FL
County Osceola
Community Reunion Ph 01 Prcl 02
Zoning OPUD
Interior
Interior Features Ceiling Fans(s), High Ceilings, Kitchen/Family Room Combo, Open Floorplan
Heating Central
Cooling Central Air
Flooring Carpet, Ceramic Tile
Fireplace false
Appliance Dishwasher, Disposal, Dryer, Freezer, Ice Maker, Microwave, Range, Refrigerator, Washer
Exterior
Exterior Feature Balcony, Lighting, Sliding Doors
Garage Spaces 2.0
Community Features Fitness Center, Golf, Pool, Tennis Courts
Utilities Available Cable Available, Cable Connected, Electricity Connected, Phone Available
Roof Type Shingle
Attached Garage true
Garage true
Private Pool No
Building
Entry Level Two
Foundation Slab
Lot Size Range Up to 10,889 Sq. Ft.
Sewer Public Sewer
Water None
Structure Type Block
New Construction false
Construction Status Inspections
Schools
Elementary Schools Reedy Creek Elem (K 5)
Middle Schools Horizon Middle
High Schools Poinciana High School
Others
HOA Fee Include 24-Hour Guard,Pool,Maintenance Grounds,Trash,Water
Senior Community No
Ownership Fee Simple
Monthly Total Fees $303
Acceptable Financing Cash, Conventional
Listing Terms Cash, Conventional
Special Listing Condition None
Read Less Info
Want to know what your home might be worth? Contact us for a FREE valuation!

Our team is ready to help you sell your home for the highest possible price ASAP

© 2024 My Florida Regional MLS DBA Stellar MLS. All Rights Reserved.
Bought with CLOCK TOWER REALTY
"Molly's job is to find and attract mastery-based agents to the office, protect the culture, and make sure everyone is happy! "
5425 Golden Gate Pkwy, Naples, FL, 34116, United States






