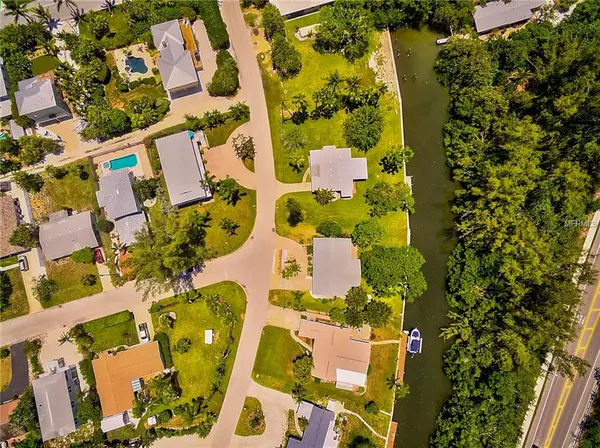$495,000
$535,000
7.5%For more information regarding the value of a property, please contact us for a free consultation.
2 Beds
2 Baths
1,366 SqFt
SOLD DATE : 04/05/2019
Key Details
Sold Price $495,000
Property Type Single Family Home
Sub Type Single Family Residence
Listing Status Sold
Purchase Type For Sale
Square Footage 1,366 sqft
Price per Sqft $362
Subdivision Long Beach, Rev Of
MLS Listing ID A4407916
Sold Date 04/05/19
Bedrooms 2
Full Baths 2
Construction Status Appraisal,Financing,Inspections
HOA Fees $2/ann
HOA Y/N Yes
Year Built 1963
Annual Tax Amount $5,269
Lot Size 10,454 Sqft
Acres 0.24
Property Description
Canal front home now available in the Historic Long Beach neighborhood "The Village" located on Longboat Key. Only steps away to Whitney Beach. This home has been updated. Kitchen remodeled in 2006 with solid surface counter tops and stainless steel appliances. Bathrooms remodeled in 2006. Entire house has new plumbing. All windows replaced with JeldWen Impact windows, hurricane rated garage door installed and all exterior house doors replaced with hurricane rated doors in 2008. These improvements help to keep homeowner's insurance to a reasonable rate. Inspected and passed approval of town of Longboat Key and state of Florida hurricane codes. Florida room is included in the under air square footage. The home is constructed of cedar wood. Paver patio located just outside the back door. Community boat ramp and fishing pier are located in the neighborhood. Come and live the Florida Dream! Seller is open to any and all offers!
Location
State FL
County Manatee
Community Long Beach, Rev Of
Zoning R6SF
Direction N
Rooms
Other Rooms Attic, Florida Room
Interior
Interior Features Living Room/Dining Room Combo, Solid Surface Counters
Heating Central, Electric
Cooling Central Air
Flooring Terrazzo
Furnishings Unfurnished
Fireplace false
Appliance Built-In Oven, Cooktop, Electric Water Heater, Microwave, Refrigerator
Laundry In Garage
Exterior
Exterior Feature Other
Parking Features Circular Driveway
Garage Spaces 1.0
Community Features Boat Ramp
Utilities Available Cable Connected, Electricity Connected
View Y/N 1
Water Access 1
Water Access Desc Canal - Saltwater
View Water
Roof Type Shingle
Porch Other
Attached Garage true
Garage true
Private Pool No
Building
Lot Description Flood Insurance Required, FloodZone, In County, Paved
Entry Level One
Foundation Slab
Lot Size Range Up to 10,889 Sq. Ft.
Sewer Public Sewer
Water Public
Structure Type Wood Frame
New Construction false
Construction Status Appraisal,Financing,Inspections
Schools
Elementary Schools Anna Maria Elementary
Middle Schools Martha B. King Middle
High Schools Bayshore High
Others
Pets Allowed Yes
HOA Fee Include None
Senior Community No
Ownership Fee Simple
Monthly Total Fees $2
Acceptable Financing Cash, Conventional
Membership Fee Required Optional
Listing Terms Cash, Conventional
Special Listing Condition None
Read Less Info
Want to know what your home might be worth? Contact us for a FREE valuation!

Our team is ready to help you sell your home for the highest possible price ASAP

© 2024 My Florida Regional MLS DBA Stellar MLS. All Rights Reserved.
Bought with SANCHEZ&CO LLC

"Molly's job is to find and attract mastery-based agents to the office, protect the culture, and make sure everyone is happy! "
5425 Golden Gate Pkwy, Naples, FL, 34116, United States






