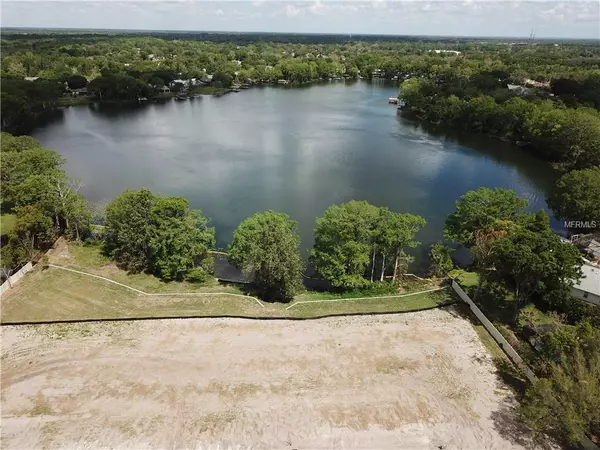$418,000
$429,990
2.8%For more information regarding the value of a property, please contact us for a free consultation.
4 Beds
3 Baths
2,118 SqFt
SOLD DATE : 12/11/2018
Key Details
Sold Price $418,000
Property Type Single Family Home
Sub Type Single Family Residence
Listing Status Sold
Purchase Type For Sale
Square Footage 2,118 sqft
Price per Sqft $197
Subdivision Lake Florence Preserve
MLS Listing ID O5703660
Sold Date 12/11/18
Bedrooms 4
Full Baths 3
Construction Status No Contingency
HOA Fees $158/mo
HOA Y/N Yes
Year Built 2018
Lot Size 6,098 Sqft
Acres 0.14
Property Description
Under construction, estimated completion date 1/31/19. Gated BRAND NEW construction in Winter Park! This home will be completed by 10/31/18... just in time for the holidays. Fully upgraded home. Tile roof, pavers in driveway and covered lanai. Open floor plan, 10 foot ceiling with additional tray ceiling in foyer. Plenty of windows, oversized covered lanai, tall 8 foot doors, All this and NO rear neighbors. This home backs up to a dry detention! Community has a dock on Lake Florence which allows you to paddle board, canoe, kayak and fish. Home comes with builder warranty. *Ask about closing cost incentives for using builder preferred lender and title companies*
Location
State FL
County Seminole
Community Lake Florence Preserve
Zoning RES
Rooms
Other Rooms Great Room
Interior
Interior Features Ceiling Fans(s), In Wall Pest System, Kitchen/Family Room Combo, Living Room/Dining Room Combo, Open Floorplan, Solid Surface Counters, Solid Wood Cabinets, Split Bedroom, Thermostat, Tray Ceiling(s), Walk-In Closet(s), Window Treatments
Heating Central, Electric, Radiant Ceiling
Cooling Central Air
Flooring Carpet, Tile
Fireplace false
Appliance Dishwasher, Disposal, Dryer, Ice Maker, Microwave, Range, Refrigerator, Tankless Water Heater
Laundry Inside, Laundry Room
Exterior
Exterior Feature Irrigation System, Sidewalk, Sliding Doors, Sprinkler Metered
Garage Garage Door Opener
Garage Spaces 2.0
Community Features Fishing, Gated, Irrigation-Reclaimed Water, Sidewalks, Water Access
Utilities Available BB/HS Internet Available, Cable Available, Cable Connected, Electricity Available, Electricity Connected, Fiber Optics, Fire Hydrant, Natural Gas Connected, Phone Available, Sewer Available, Sewer Connected, Sprinkler Meter, Sprinkler Recycled, Street Lights, Underground Utilities, Water Available
Amenities Available Dock, Gated
Waterfront false
Water Access 1
Water Access Desc Lake
Roof Type Tile
Porch Covered, Rear Porch
Parking Type Garage Door Opener
Attached Garage true
Garage true
Private Pool No
Building
Lot Description In County, Level, Sidewalk, Paved, Private
Foundation Slab
Lot Size Range Up to 10,889 Sq. Ft.
Builder Name KHovnanian
Sewer Public Sewer
Water Public
Architectural Style Florida, Traditional
Structure Type Stucco
New Construction true
Construction Status No Contingency
Schools
Elementary Schools Eastbrook Elementary
Middle Schools Tuskawilla Middle
High Schools Lake Howell High
Others
Pets Allowed Yes
HOA Fee Include Maintenance Grounds,Management,Private Road
Senior Community No
Ownership Fee Simple
Acceptable Financing Cash, Conventional, VA Loan
Membership Fee Required Required
Listing Terms Cash, Conventional, VA Loan
Special Listing Condition None
Read Less Info
Want to know what your home might be worth? Contact us for a FREE valuation!

Our team is ready to help you sell your home for the highest possible price ASAP

© 2024 My Florida Regional MLS DBA Stellar MLS. All Rights Reserved.
Bought with NON-MFRMLS OFFICE

"Molly's job is to find and attract mastery-based agents to the office, protect the culture, and make sure everyone is happy! "
5425 Golden Gate Pkwy, Naples, FL, 34116, United States






