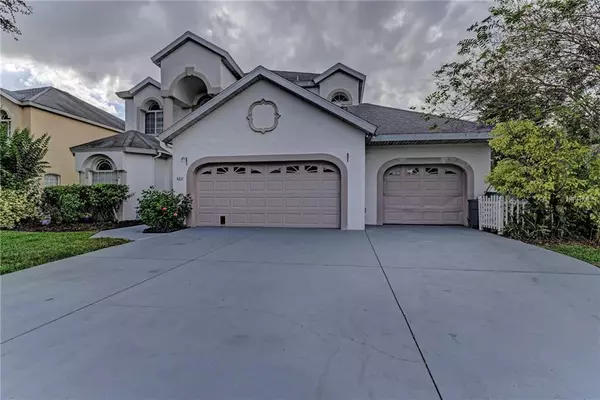$320,000
$329,800
3.0%For more information regarding the value of a property, please contact us for a free consultation.
5 Beds
3 Baths
3,564 SqFt
SOLD DATE : 07/17/2019
Key Details
Sold Price $320,000
Property Type Single Family Home
Sub Type Single Family Residence
Listing Status Sold
Purchase Type For Sale
Square Footage 3,564 sqft
Price per Sqft $89
Subdivision Covered Bridge Estates Un 1
MLS Listing ID A4419626
Sold Date 07/17/19
Bedrooms 5
Full Baths 3
Construction Status Appraisal,Financing,Inspections
HOA Fees $72/qua
HOA Y/N Yes
Year Built 2003
Annual Tax Amount $4,775
Lot Size 7,405 Sqft
Acres 0.17
Property Description
Welcome home to Covered Bridge Estates! Come see this stunning 5 bedroom 3 bathroom pool home with beautiful lake views. This home has all the details. The double doors entry opens to the foyer overlooking the formal living and dining room with neutral tile floors, extensive moldings and double step tray ceiling. At the back of the home, the open kitchen with large island overlooks the spacious, family room. The family room opens to the lanai with beautiful lake views, a heated pool, under air pool bath, and covered living area; the perfect space for entertaining family and friends. The luxurious owner's retreat features a walk-in closet and tray ceilings. The spa-like bath offers double sinks, garden tub and walk-in shower. Attic area is fitted with extra storage compartments and has thermally adjusted fans to assist with A/C costs.
Covered Bridges is located conveniently close to the Prime Outlet Mall, schools, golf courses, major roadways to St. Pete, Tampa, and Sarasota. Bring Me An Offer!
Location
State FL
County Manatee
Community Covered Bridge Estates Un 1
Zoning RSF4.5
Interior
Interior Features Ceiling Fans(s), Eat-in Kitchen, Open Floorplan, Solid Wood Cabinets, Walk-In Closet(s)
Heating Central
Cooling Central Air
Flooring Carpet, Ceramic Tile, Laminate
Fireplace false
Appliance Dishwasher, Disposal, Microwave, Range, Refrigerator
Exterior
Exterior Feature Irrigation System, Sliding Doors
Garage Spaces 3.0
Pool Gunite, Heated, In Ground, Screen Enclosure
Utilities Available Public
Waterfront false
View Y/N 1
Roof Type Shingle
Attached Garage true
Garage true
Private Pool Yes
Building
Foundation Slab
Lot Size Range Up to 10,889 Sq. Ft.
Sewer Public Sewer
Water Public
Structure Type Block
New Construction false
Construction Status Appraisal,Financing,Inspections
Others
Pets Allowed Yes
Senior Community No
Ownership Fee Simple
Monthly Total Fees $72
Membership Fee Required Required
Special Listing Condition None
Read Less Info
Want to know what your home might be worth? Contact us for a FREE valuation!

Our team is ready to help you sell your home for the highest possible price ASAP

© 2024 My Florida Regional MLS DBA Stellar MLS. All Rights Reserved.
Bought with SARABAY REAL ESTATE INC

"Molly's job is to find and attract mastery-based agents to the office, protect the culture, and make sure everyone is happy! "
5425 Golden Gate Pkwy, Naples, FL, 34116, United States






