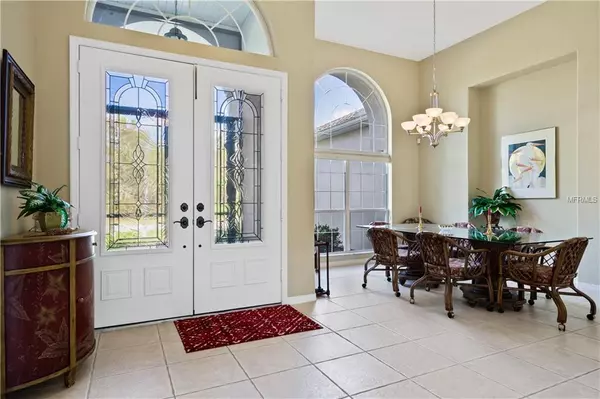$338,000
$354,900
4.8%For more information regarding the value of a property, please contact us for a free consultation.
4 Beds
3 Baths
3,044 SqFt
SOLD DATE : 01/22/2019
Key Details
Sold Price $338,000
Property Type Single Family Home
Sub Type Single Family Residence
Listing Status Sold
Purchase Type For Sale
Square Footage 3,044 sqft
Price per Sqft $111
Subdivision Sugarmill Woods Oak Village
MLS Listing ID A4418921
Sold Date 01/22/19
Bedrooms 4
Full Baths 3
Construction Status Appraisal,Inspections
HOA Fees $22/ann
HOA Y/N Yes
Year Built 2006
Annual Tax Amount $3,282
Lot Size 0.550 Acres
Acres 0.55
Property Description
Pristine custom home offers unparalleled craftsmanship & exceptional amenities! Welcome home to a perfect tranquil setting on a cul-de-sac to this luxurious 4 br 3 bath 3 cg split FP just over 4000 sq ft to give spacious living. Entry way features with 12 ft ceilings & tiled flooring. Imagine yourself in this gourmet kitchen baking & cooking in a double-wall convection oven, featuring Corian countertops, 42'' maple cabinets, island & prep-sink. After a hectic day open your pocket sliders to bring the outdoors in. Awaits you is an oversized paved lanai, sparkling pool & private spa, heated for year-round entertaining, 40 ft swim lane, outdoor shower. Cuddle up by cozy gas fireplace in large FR or retreat to MB suite & lavish yourself in the footprint garden tub. This exquisite home is a must see meticulously maintained.
Location
State FL
County Citrus
Community Sugarmill Woods Oak Village
Zoning PDR
Rooms
Other Rooms Den/Library/Office, Family Room, Formal Dining Room Separate, Formal Living Room Separate, Inside Utility
Interior
Interior Features Ceiling Fans(s), Central Vaccum, Eat-in Kitchen, High Ceilings, Kitchen/Family Room Combo, Open Floorplan, Solid Surface Counters, Split Bedroom, Thermostat, Walk-In Closet(s), Window Treatments
Heating Central, Heat Pump
Cooling Central Air
Flooring Carpet, Ceramic Tile
Fireplaces Type Gas, Family Room
Fireplace true
Appliance Convection Oven, Cooktop, Dishwasher, Disposal, Electric Water Heater, Exhaust Fan, Range Hood, Refrigerator
Laundry Inside, Laundry Room
Exterior
Exterior Feature Irrigation System, Outdoor Shower, Rain Gutters, Sliding Doors
Parking Features Driveway, Garage Door Opener, Split Garage
Garage Spaces 3.0
Pool Auto Cleaner, Child Safety Fence, Gunite, Heated, In Ground, Lighting, Outside Bath Access, Screen Enclosure, Self Cleaning, Solar Cover, Tile
Community Features Deed Restrictions
Utilities Available Cable Available, Fire Hydrant, Public, Sprinkler Well
View Park/Greenbelt, Trees/Woods
Roof Type Shingle
Porch Front Porch, Patio, Screened
Attached Garage true
Garage true
Private Pool Yes
Building
Lot Description Conservation Area, Greenbelt, In County, Level, Paved
Story 1
Entry Level One
Foundation Slab
Lot Size Range 1/2 Acre to 1 Acre
Builder Name Lindhorst
Sewer Public Sewer
Water Public
Architectural Style Custom
Structure Type Block,Stucco
New Construction false
Construction Status Appraisal,Inspections
Others
Pets Allowed Yes
Senior Community No
Ownership Fee Simple
Monthly Total Fees $22
Acceptable Financing Cash, Conventional, FHA, VA Loan
Membership Fee Required Required
Listing Terms Cash, Conventional, FHA, VA Loan
Special Listing Condition None
Read Less Info
Want to know what your home might be worth? Contact us for a FREE valuation!

Our team is ready to help you sell your home for the highest possible price ASAP

© 2024 My Florida Regional MLS DBA Stellar MLS. All Rights Reserved.
Bought with BHHS FLORIDA PROPERTIES GROUP

"Molly's job is to find and attract mastery-based agents to the office, protect the culture, and make sure everyone is happy! "
5425 Golden Gate Pkwy, Naples, FL, 34116, United States






