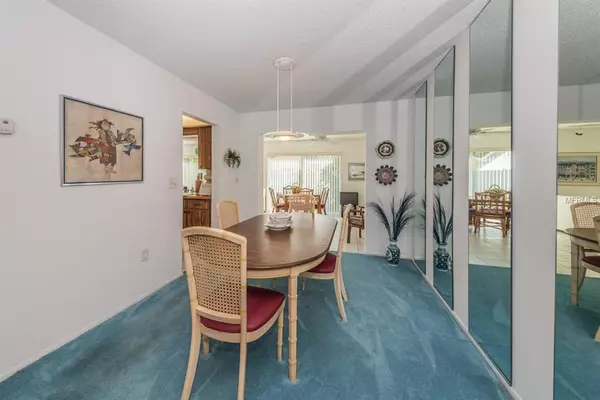$215,000
$219,900
2.2%For more information regarding the value of a property, please contact us for a free consultation.
2 Beds
2 Baths
1,675 SqFt
SOLD DATE : 01/09/2019
Key Details
Sold Price $215,000
Property Type Single Family Home
Sub Type Single Family Residence
Listing Status Sold
Purchase Type For Sale
Square Footage 1,675 sqft
Price per Sqft $128
Subdivision Anchorage Of Tarpon Lake Unit Three The
MLS Listing ID U8020236
Sold Date 01/09/19
Bedrooms 2
Full Baths 2
HOA Fees $23/qua
HOA Y/N Yes
Year Built 1979
Annual Tax Amount $1,358
Lot Size 6,969 Sqft
Acres 0.16
Property Description
This is one of the largest floorplans in 55+ Anchorage. Open and light, you enter through the leaded glass front door into the spacious living and dining area. All new (2018) windows. The tiled entry leads to a huge country kitchen with extra eat in area and extra cabinets. There is a pass through into the spacious family room with new sliding glass doors opening to the private backyard. The laundry room off the kitchen can easily be closed off to be a part of the home. The spacious master suite has lots of closet space and a en suite. All ceramic tile throughout the home except for the formal living and dining areas. The garage has a outside pad for easy entry when walking or visiting John Chestnut Sr. Park. There is also a utility tub for convenience. The HVAC system is 2012, the shingle roof is 2009, flat roof approx. 4 years old and the hot water heater is 2018, plus of course all the new windows 2018. Anchorage is a 55+ community with a clubhouse and pool. Walk over to John Chestnut Sr. park thru a private walkway from the neighborhood (off Sandy Point). This 250 acre Pinellas County park is right on beautiful Lake Tarpon and has a boat ramp into the lake, lots of hiking trails, a dog park, a playgound and picnic areas. You'll love living here, close to all shopping, medical, YMCA, sports and the beaches. Don't miss this one, make this home your own!
Location
State FL
County Pinellas
Community Anchorage Of Tarpon Lake Unit Three The
Zoning RPD-5
Rooms
Other Rooms Family Room, Formal Dining Room Separate, Formal Living Room Separate
Interior
Interior Features Ceiling Fans(s), Eat-in Kitchen
Heating Central, Electric
Cooling Central Air
Flooring Carpet, Ceramic Tile
Fireplace false
Appliance Dishwasher, Disposal, Dryer, Electric Water Heater, Range, Range Hood, Refrigerator, Washer
Exterior
Exterior Feature Irrigation System, Rain Gutters, Sidewalk, Sliding Doors
Garage Spaces 2.0
Community Features Association Recreation - Owned, Deed Restrictions, Sidewalks
Utilities Available Cable Connected, Electricity Connected, Public, Sprinkler Well, Street Lights, Underground Utilities
Amenities Available Clubhouse, Recreation Facilities
Roof Type Built-Up,Shingle
Porch Covered, Front Porch
Attached Garage true
Garage true
Private Pool No
Building
Entry Level One
Foundation Slab
Lot Size Range Up to 10,889 Sq. Ft.
Sewer Public Sewer
Water Public
Structure Type Block,Stucco
New Construction false
Others
Pets Allowed Yes
HOA Fee Include Pool,Pool,Recreational Facilities
Senior Community Yes
Ownership Fee Simple
Acceptable Financing Cash, Conventional
Membership Fee Required Required
Listing Terms Cash, Conventional
Special Listing Condition None
Read Less Info
Want to know what your home might be worth? Contact us for a FREE valuation!

Our team is ready to help you sell your home for the highest possible price ASAP

© 2025 My Florida Regional MLS DBA Stellar MLS. All Rights Reserved.
Bought with REDFIN CORPORATION
"Molly's job is to find and attract mastery-based agents to the office, protect the culture, and make sure everyone is happy! "
5425 Golden Gate Pkwy, Naples, FL, 34116, United States






