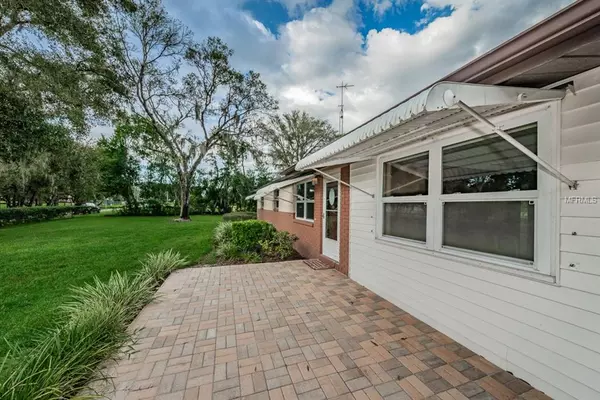$295,000
$310,000
4.8%For more information regarding the value of a property, please contact us for a free consultation.
3 Beds
2 Baths
1,578 SqFt
SOLD DATE : 03/29/2019
Key Details
Sold Price $295,000
Property Type Single Family Home
Sub Type Single Family Residence
Listing Status Sold
Purchase Type For Sale
Square Footage 1,578 sqft
Price per Sqft $186
Subdivision Keystone Park Colony
MLS Listing ID U8018960
Sold Date 03/29/19
Bedrooms 3
Full Baths 2
Construction Status Financing,Inspections
HOA Y/N No
Year Built 1970
Annual Tax Amount $1,795
Lot Size 1.150 Acres
Acres 1.15
Property Description
Here is your chance to own a little piece of heaven in Odessa Florida. No HOA, No CDD just a few great neighbors and space for everything, all your pets, toys and RV's, there is a 16x32 PAD for boat or RV parking. Horses are ok here too. Over an acre of land already fenced and ready for you. Featuring a ranch style block home with 3 bedrooms 2 baths and a Bonus room with it's own bath. A great room design offers a wonderful light bright kitchen as the heart of this home. Highlights include solid wood cabinets , a large island, plenty of storage, newer refrigerator and range. Water heater is 2017, roof was new in 2015 and AC is a 2010 model. Down the hall you will find 2 bedrooms and a full bath with more closet space.
There is an oversized screened lanai just off of the bonus room, perfect for outdoor grilling, dining or watching weekend sports, plus there is a hook up for a big Screen TV. Additional refrigerator and Washer and Dryer in the 2 car garage.
Out in back of this great home are several storage buildings and shed, big oak trees for shade, fully fenced, a fire pit and lots of room for fun.
This prime location is close to shopping, A rated schools with a "Great School" Rating, 40 minutes to Tampa International Airport. Hillsborough County allows 3 horses per acre.
Location
State FL
County Hillsborough
Community Keystone Park Colony
Zoning AR
Interior
Interior Features Ceiling Fans(s)
Heating Central, Electric
Cooling Central Air
Flooring Carpet, Ceramic Tile, Laminate
Furnishings Unfurnished
Fireplace false
Appliance Built-In Oven, Cooktop, Dishwasher, Disposal, Dryer, Electric Water Heater
Exterior
Exterior Feature Fence, Irrigation System, Rain Gutters, Storage
Garage Spaces 2.0
Pool Auto Cleaner, Gunite
Utilities Available Cable Connected, Electricity Connected
Waterfront false
View Garden
Roof Type Shingle
Porch Patio
Attached Garage true
Garage true
Private Pool Yes
Building
Lot Description Level, Oversized Lot, Pasture, Zoned for Horses
Story 1
Entry Level One
Foundation Slab
Lot Size Range One + to Two Acres
Sewer Septic Tank
Water Private, Well
Structure Type Block
New Construction false
Construction Status Financing,Inspections
Schools
Elementary Schools Hammond Elementary School
Middle Schools Martinez-Hb
High Schools Steinbrenner High School
Others
Senior Community No
Ownership Fee Simple
Acceptable Financing Cash, Conventional, VA Loan
Listing Terms Cash, Conventional, VA Loan
Special Listing Condition None
Read Less Info
Want to know what your home might be worth? Contact us for a FREE valuation!

Our team is ready to help you sell your home for the highest possible price ASAP

© 2024 My Florida Regional MLS DBA Stellar MLS. All Rights Reserved.
Bought with FUTURE HOME REALTY INC

"Molly's job is to find and attract mastery-based agents to the office, protect the culture, and make sure everyone is happy! "
5425 Golden Gate Pkwy, Naples, FL, 34116, United States






