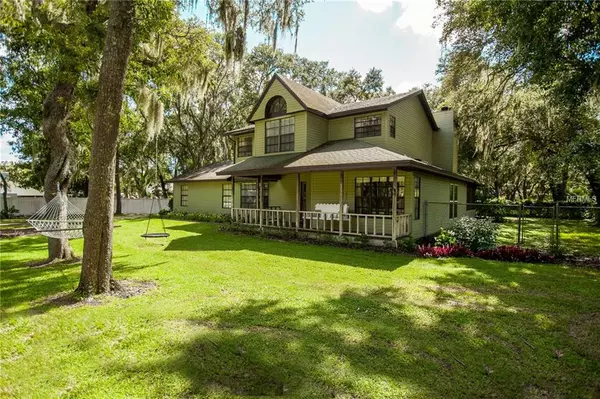$267,000
$279,000
4.3%For more information regarding the value of a property, please contact us for a free consultation.
3 Beds
3 Baths
2,059 SqFt
SOLD DATE : 02/05/2019
Key Details
Sold Price $267,000
Property Type Single Family Home
Sub Type Single Family Residence
Listing Status Sold
Purchase Type For Sale
Square Footage 2,059 sqft
Price per Sqft $129
Subdivision Forestwood Sub
MLS Listing ID L4902430
Sold Date 02/05/19
Bedrooms 3
Full Baths 3
Construction Status Appraisal,Financing,Inspections
HOA Y/N No
Year Built 1988
Annual Tax Amount $3,388
Lot Size 0.920 Acres
Acres 0.92
Property Description
NEW PRICE! Amazing renovated home sitting on just shy of an ACRE of property in a sought after neighborhood in southwest Lakeland. Upon entry you will notice the beautiful hand-scraped hardwood floors that are primarily throughout the first floor. In both the dining room and spacious living room there are sets of french doors that lead out to a large screened in lanai area overlooking the expansive backyard. The kitchen is light and bright getting the morning sun that shows of the newer counter tops and appliances. Downstairs there is also a bonus room that can be used for an office, playroom, or 4th bedroom. In the same hallway is a full bathroom with NEW subway tiled shower. Upstairs boasts 3 bedrooms and 2 renovated bathrooms. The master bedroom is very large with an attached sitting area currently being used as an office. The master bathroom was updated only 2 years ago and has a large custom tiled shower and his and her vanities with tons of storage. Just a few of the most recent updates would include two new AC units, house was totally re-plumbed in 2015, and septic was drained in 2017. Home is eligible for USDA financing! Bring your chickens for country living so close to town!
Location
State FL
County Polk
Community Forestwood Sub
Zoning 0100
Direction E
Rooms
Other Rooms Den/Library/Office, Family Room, Formal Dining Room Separate, Great Room, Inside Utility
Interior
Interior Features Built-in Features, Ceiling Fans(s), Central Vaccum, Eat-in Kitchen, Living Room/Dining Room Combo, Window Treatments
Heating Central, Electric
Cooling Central Air
Flooring Carpet, Ceramic Tile, Wood
Fireplaces Type Wood Burning
Furnishings Unfurnished
Fireplace true
Appliance Dishwasher, Disposal, Microwave, Range, Range Hood, Refrigerator
Laundry Inside, Laundry Closet, Laundry Room
Exterior
Exterior Feature Fence, Irrigation System, Rain Gutters, Sprinkler Metered
Parking Features Driveway, Garage Door Opener, Oversized
Garage Spaces 2.0
Utilities Available Cable Available, Electricity Available, Electricity Connected, Phone Available, Street Lights, Water Available
Roof Type Shingle
Porch Patio, Porch, Rear Porch, Screened
Attached Garage true
Garage true
Private Pool No
Building
Lot Description Street Dead-End
Entry Level Two
Foundation Slab
Lot Size Range 1/2 Acre to 1 Acre
Sewer Septic Tank
Water Public
Structure Type Wood Frame
New Construction false
Construction Status Appraisal,Financing,Inspections
Schools
Elementary Schools Sikes Elem
Middle Schools Mulberry Middle
High Schools Mulberry High
Others
Senior Community No
Ownership Fee Simple
Acceptable Financing Cash, Conventional, FHA, USDA Loan, VA Loan
Listing Terms Cash, Conventional, FHA, USDA Loan, VA Loan
Special Listing Condition None
Read Less Info
Want to know what your home might be worth? Contact us for a FREE valuation!

Our team is ready to help you sell your home for the highest possible price ASAP

© 2024 My Florida Regional MLS DBA Stellar MLS. All Rights Reserved.
Bought with ALLSTATE REALTY SERVICES

"Molly's job is to find and attract mastery-based agents to the office, protect the culture, and make sure everyone is happy! "
5425 Golden Gate Pkwy, Naples, FL, 34116, United States






