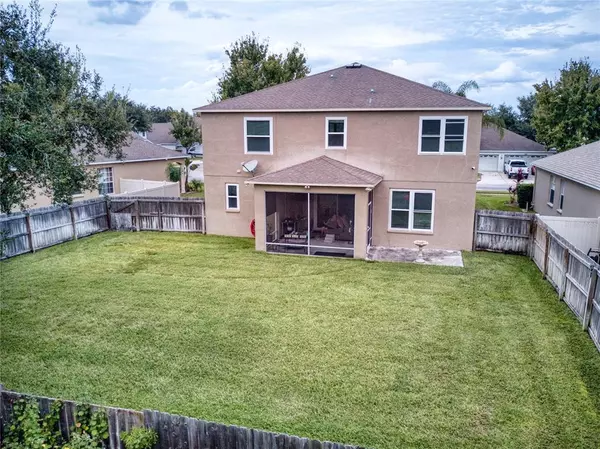$439,187
$425,000
3.3%For more information regarding the value of a property, please contact us for a free consultation.
5 Beds
4 Baths
3,412 SqFt
SOLD DATE : 11/16/2021
Key Details
Sold Price $439,187
Property Type Single Family Home
Sub Type Single Family Residence
Listing Status Sold
Purchase Type For Sale
Square Footage 3,412 sqft
Price per Sqft $128
Subdivision Asbel Estates
MLS Listing ID T3333931
Sold Date 11/16/21
Bedrooms 5
Full Baths 4
HOA Fees $39/mo
HOA Y/N Yes
Year Built 2007
Annual Tax Amount $242
Lot Size 8,712 Sqft
Acres 0.2
Property Description
Conservation view, easy access to the highway, and all the space you could hope for! Walk right into your future, noting the modern chandelier and natural light filling the home and creating a inviting entryway for all! Ceramic tile and laminate planks warmly greet you in this pet friendly home, making the first floor an easy-to-clean dream. Walk into the formal living room towards a screened in lanai with room for all your grilling and chilling relaxation. This home features a massive backyard with plenty of room and newly installed landscape lighting. The breakfast nook/kitchen combo offers a convenient on-the-go casual dining option, complete with a modern faucet and newer stainless steel appliances. This home boasts 5 bedrooms with expansive closet space, one of which is on the first floor. 2 new A/Cs as of 2018, HE triple pane windows 2018, Pet resistant carpets in all bedrooms and throughout second floor, a massive bonus room, and new ceiling fans. In this market, this gem won't last long!
Location
State FL
County Pasco
Community Asbel Estates
Zoning MPUD
Interior
Interior Features Ceiling Fans(s), Eat-in Kitchen
Heating Central
Cooling Central Air
Flooring Carpet, Ceramic Tile, Laminate
Fireplace false
Appliance Dishwasher, Disposal, Electric Water Heater, Microwave, Range, Refrigerator
Laundry Laundry Room
Exterior
Exterior Feature Fence, Irrigation System, Lighting, Sliding Doors
Parking Features Driveway, Garage Door Opener
Garage Spaces 3.0
Fence Wood
Community Features Deed Restrictions, Playground
Utilities Available BB/HS Internet Available, Cable Available, Electricity Available, Public, Street Lights
Roof Type Shingle
Attached Garage true
Garage true
Private Pool No
Building
Lot Description Conservation Area, In County
Story 2
Entry Level Two
Foundation Slab
Lot Size Range 0 to less than 1/4
Sewer Public Sewer
Water Public
Structure Type Block,Stucco
New Construction false
Schools
Elementary Schools Connerton Elem
Middle Schools Pine View Middle-Po
High Schools Land O' Lakes High-Po
Others
Pets Allowed Yes
Senior Community No
Ownership Fee Simple
Monthly Total Fees $39
Acceptable Financing Cash, Conventional, VA Loan
Membership Fee Required Required
Listing Terms Cash, Conventional, VA Loan
Special Listing Condition None
Read Less Info
Want to know what your home might be worth? Contact us for a FREE valuation!

Our team is ready to help you sell your home for the highest possible price ASAP

© 2024 My Florida Regional MLS DBA Stellar MLS. All Rights Reserved.
Bought with CENTURY 21 LIST WITH BEGGINS
"Molly's job is to find and attract mastery-based agents to the office, protect the culture, and make sure everyone is happy! "
5425 Golden Gate Pkwy, Naples, FL, 34116, United States






