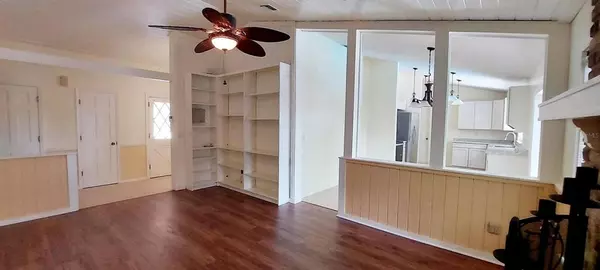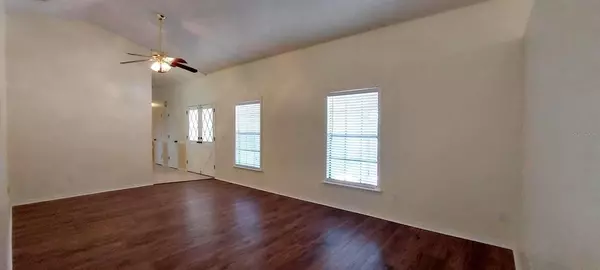$376,000
$376,000
For more information regarding the value of a property, please contact us for a free consultation.
3 Beds
2 Baths
1,883 SqFt
SOLD DATE : 11/08/2021
Key Details
Sold Price $376,000
Property Type Single Family Home
Sub Type Single Family Residence
Listing Status Sold
Purchase Type For Sale
Square Footage 1,883 sqft
Price per Sqft $199
Subdivision Coach Light Estates
MLS Listing ID A4503904
Sold Date 11/08/21
Bedrooms 3
Full Baths 2
Construction Status Financing,Inspections
HOA Fees $19/ann
HOA Y/N Yes
Year Built 1980
Annual Tax Amount $3,353
Lot Size 0.280 Acres
Acres 0.28
Property Description
Accepting Backup Offers. ONE OF A KIND, BEAUTIFUL OVERSIZED POOL HOUSE!! Located in desirable Coach Light Estates subdivision. This gorgeous home has 2 LARGE LIVING ROOMS, SEPARATE OFFICE for working from home, 3 bedrooms, 2 full bathrooms, 2 car garage and plenty of storage space. Living room has a built-in bookshelf and the wood-burning fireplace. UPDATED kitchen with NEW off-white cabinets and STAINLESS STEEL APPLIANCES. NEW LAMINATE, TILE and CARPET FLOORING throughout the house. The home has a FRESH PAINT inside and out. NEW ROOF! BOTH BATHROOMS are REMODELED with new tub, fixtures, shower, and large porcelain tiles. Enjoy your day and relax in REFINISHED OVERSIZED PATIO and DECK with LARGE POOL. This house has everything you need to call it as your beautiful home. Large driveway and entrance with a truly estate look. EXCELLENT LOCATION, close to shopping and restaurants. A-rated Seminole County Public Schools! Easy access to Winter Park, Maitland, 417, I-4 and Maitland Exchange. This house is move-in ready.
Location
State FL
County Seminole
Community Coach Light Estates
Zoning R-1AA
Rooms
Other Rooms Attic, Den/Library/Office, Family Room
Interior
Interior Features Ceiling Fans(s), Eat-in Kitchen, Living Room/Dining Room Combo, Thermostat, Walk-In Closet(s), Window Treatments
Heating Central, Electric, Heat Pump
Cooling Central Air
Flooring Carpet, Ceramic Tile, Laminate, Tile
Fireplaces Type Family Room, Wood Burning
Fireplace true
Appliance Convection Oven, Dishwasher, Disposal, Electric Water Heater, Freezer, Ice Maker, Microwave, Range, Range Hood, Refrigerator, Washer
Exterior
Exterior Feature Fence, French Doors, Irrigation System, Lighting, Rain Gutters, Sidewalk, Sliding Doors
Garage Driveway, Garage Door Opener, On Street
Garage Spaces 2.0
Pool Gunite, In Ground, Lighting, Outside Bath Access, Tile
Community Features Association Recreation - Owned, Deed Restrictions
Utilities Available BB/HS Internet Available, Cable Available, Electricity Available, Electricity Connected, Phone Available, Public, Sewer Available, Sewer Connected, Street Lights, Water Available
Waterfront false
View Pool, Trees/Woods
Roof Type Shingle
Parking Type Driveway, Garage Door Opener, On Street
Attached Garage true
Garage true
Private Pool Yes
Building
Lot Description Corner Lot, City Limits, Near Public Transit, Oversized Lot, Sidewalk, Paved
Entry Level One
Foundation Slab
Lot Size Range 1/4 to less than 1/2
Sewer Public Sewer
Water Public
Structure Type Block,Brick
New Construction false
Construction Status Financing,Inspections
Others
Pets Allowed Yes
Senior Community No
Ownership Fee Simple
Monthly Total Fees $19
Acceptable Financing Cash, Conventional, FHA, VA Loan
Membership Fee Required Required
Listing Terms Cash, Conventional, FHA, VA Loan
Special Listing Condition None
Read Less Info
Want to know what your home might be worth? Contact us for a FREE valuation!

Our team is ready to help you sell your home for the highest possible price ASAP

© 2024 My Florida Regional MLS DBA Stellar MLS. All Rights Reserved.
Bought with FANNIE HILLMAN & ASSOCIATES

"Molly's job is to find and attract mastery-based agents to the office, protect the culture, and make sure everyone is happy! "
5425 Golden Gate Pkwy, Naples, FL, 34116, United States






