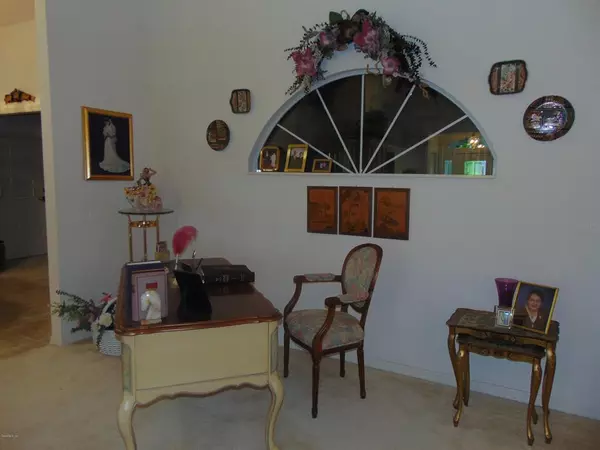$165,000
$169,000
2.4%For more information regarding the value of a property, please contact us for a free consultation.
3 Beds
2 Baths
2,100 SqFt
SOLD DATE : 01/08/2020
Key Details
Sold Price $165,000
Property Type Single Family Home
Listing Status Sold
Purchase Type For Sale
Square Footage 2,100 sqft
Price per Sqft $78
Subdivision Oak Run
MLS Listing ID OM564596
Sold Date 01/08/20
Bedrooms 3
Full Baths 2
HOA Fees $141/mo
HOA Y/N Yes
Year Built 1993
Annual Tax Amount $1,288
Lot Size 0.280 Acres
Acres 0.28
Lot Dimensions 82.0 ft x 85.0 ft
Property Description
Welcome Home to this spacious Providence model with private backyard, 3 bedrooms, 2 bathrooms & an extra large den with a closet. A covered patio with acrylic windows is just outside the den/florida room. Enjoy meals in your Formal dining room or in the Breakfast area off the kitchen. Extra large living room & master bedroom. This home has 2 solar tubes and has great accent windows. Enjoy all that Adult 55+ Country Club living has to offer in Oak Run such as 6 pools, spas, library, gyms, billiard room, card room, ceramics room and clubhouses. Never get bored with over 120 clubs to join, a newer dog park, Royal Oaks dining room or join the 18 hole golf course. Truly affordable HOA fees provide you with 3 security gates, amenities, garbage pickup, basic cable and common area maintenance
Location
State FL
County Marion
Community Oak Run
Zoning PUD Planned Unit Developm
Rooms
Other Rooms Den/Library/Office, Formal Dining Room Separate
Interior
Interior Features Ceiling Fans(s), Central Vaccum, Eat-in Kitchen, Walk-In Closet(s), Window Treatments
Heating Electric
Cooling Central Air
Flooring Carpet, Laminate, Tile
Furnishings Unfurnished
Fireplace false
Appliance Dishwasher, Disposal, Dryer, Electric Water Heater, Microwave, Range, Refrigerator, Washer
Laundry Inside, Other
Exterior
Exterior Feature Rain Gutters
Parking Features Garage Door Opener
Garage Spaces 2.0
Community Features Gated, Golf, Pool
Utilities Available Cable Available, Electricity Connected
Roof Type Shingle
Porch Covered, Patio
Attached Garage true
Garage true
Private Pool No
Building
Lot Description Cleared, On Golf Course, Paved
Story 1
Entry Level One
Lot Size Range 1/4 to less than 1/2
Sewer Public Sewer
Water Public
Structure Type Block,Concrete,Stucco
New Construction false
Others
HOA Fee Include Guard - 24 Hour,Cable TV,Maintenance Grounds
Senior Community Yes
Acceptable Financing Cash, Conventional
Membership Fee Required Required
Listing Terms Cash, Conventional
Special Listing Condition None
Read Less Info
Want to know what your home might be worth? Contact us for a FREE valuation!

Our team is ready to help you sell your home for the highest possible price ASAP

© 2025 My Florida Regional MLS DBA Stellar MLS. All Rights Reserved.
Bought with DECCA REAL ESTATE CORP
"Molly's job is to find and attract mastery-based agents to the office, protect the culture, and make sure everyone is happy! "
5425 Golden Gate Pkwy, Naples, FL, 34116, United States






