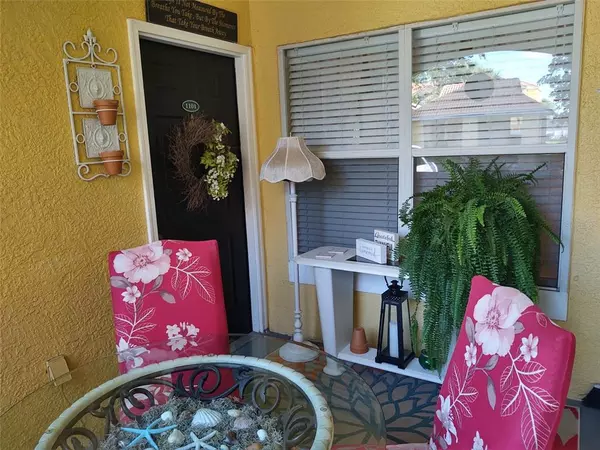$250,000
$250,000
For more information regarding the value of a property, please contact us for a free consultation.
2 Beds
2 Baths
925 SqFt
SOLD DATE : 12/01/2021
Key Details
Sold Price $250,000
Property Type Condo
Sub Type Condominium
Listing Status Sold
Purchase Type For Sale
Square Footage 925 sqft
Price per Sqft $270
Subdivision Beachway Condos
MLS Listing ID U8139525
Sold Date 12/01/21
Bedrooms 2
Full Baths 2
HOA Fees $288/mo
HOA Y/N Yes
Year Built 1998
Annual Tax Amount $2,350
Lot Size 8.120 Acres
Acres 8.12
Property Description
RARE-FIND!! Ground floor corner unit with GARAGE!!! Centrally located in the heart of Seminole, Beachway Condos is a gated community with a beautiful clubhouse, on-site manager, heated saltwater pool, resurfaced tennis courts, 24-hr fitness center, shuffleboard, and outdoor grilling stations. There is an outdoor covered area to sit and read, relax or join friends for a game or drinks. This beautiful ground floor unit boasts a split Master bedroom plan. Both bedrooms have oversized walk-in closets. There is a separate storage closet right outside the condo that is HUGE, and of course your own GARAGE w/remote and EXTRA PARKING SPOT. Close proximity to shopping, public transportation, dining, and the beaches, could make the perfect location to enjoy Florida living. But if you are looking for an income-producing property, it can be leased for a 1 month minimum time period. Two small pets are allowed. max 25lbs. You will not want to miss this gem! NEW A/C 2019/21, Hot H2O 8/21, S/S refrigerator 8/21.
The information provided herein, including but not limited to measurements, square footages, lot sizes, specifications, number of bedrooms, number of full or half bathrooms, calculations, and statistics (“Property Information”) is subject to errors, omissions, or changes without notice, and Seller and Broker expressly disclaim any warranty or representation regarding the Property Information. You must independently verify the Property Information prior to purchasing the Property.
Location
State FL
County Pinellas
Community Beachway Condos
Rooms
Other Rooms Family Room, Florida Room, Great Room, Inside Utility, Storage Rooms
Interior
Interior Features Ceiling Fans(s), Kitchen/Family Room Combo, Living Room/Dining Room Combo, Master Bedroom Main Floor, Open Floorplan, Solid Wood Cabinets, Split Bedroom, Thermostat, Walk-In Closet(s), Window Treatments
Heating Central, Electric
Cooling Central Air
Flooring Ceramic Tile, Concrete, Tile
Fireplace false
Appliance Cooktop, Dishwasher, Disposal, Dryer, Electric Water Heater, Exhaust Fan, Freezer, Microwave, Range, Range Hood, Refrigerator, Washer
Laundry Inside, In Kitchen, Laundry Closet, Laundry Room
Exterior
Exterior Feature Balcony, Fence, Irrigation System, Lighting, Outdoor Grill, Outdoor Kitchen, Outdoor Shower, Sidewalk, Storage, Tennis Court(s)
Garage Common, Driveway, Garage Door Opener, Ground Level, Guest, Off Street, Open, Other, Reserved
Garage Spaces 1.0
Fence Electric, Masonry
Pool Chlorine Free, Gunite, Heated, In Ground, Lighting, Pool Sweep, Salt Water, Solar Cover, Solar Heat
Community Features Association Recreation - Owned, Buyer Approval Required, Deed Restrictions, Fitness Center, Gated, Irrigation-Reclaimed Water, Pool, Sidewalks, Tennis Courts
Utilities Available BB/HS Internet Available, Cable Available, Electricity Available, Electricity Connected, Fire Hydrant, Public, Sewer Available, Sewer Connected, Sprinkler Meter, Street Lights, Water Available, Water Connected
Amenities Available Clubhouse, Fitness Center, Gated, Maintenance, Other, Pool, Storage, Tennis Court(s), Vehicle Restrictions
Waterfront false
View City, Trees/Woods
Roof Type Tile
Porch Covered, Enclosed, Patio, Porch
Parking Type Common, Driveway, Garage Door Opener, Ground Level, Guest, Off Street, Open, Other, Reserved
Attached Garage false
Garage true
Private Pool No
Building
Lot Description Corner Lot, City Limits, In County, Level, Near Public Transit, Sidewalk, Paved, Private
Story 3
Entry Level One
Foundation Slab
Lot Size Range 5 to less than 10
Sewer Public Sewer
Water Public
Structure Type Stucco,Wood Frame
New Construction false
Schools
Elementary Schools Seminole Elementary-Pn
Middle Schools Osceola Middle-Pn
High Schools Seminole High-Pn
Others
Pets Allowed Size Limit, Yes
HOA Fee Include Pool,Escrow Reserves Fund,Maintenance Structure,Maintenance Grounds,Management,Pool,Recreational Facilities,Trash
Senior Community No
Pet Size Small (16-35 Lbs.)
Ownership Condominium
Monthly Total Fees $298
Acceptable Financing Cash, Conventional
Membership Fee Required Required
Listing Terms Cash, Conventional
Num of Pet 2
Special Listing Condition None
Read Less Info
Want to know what your home might be worth? Contact us for a FREE valuation!

Our team is ready to help you sell your home for the highest possible price ASAP

© 2024 My Florida Regional MLS DBA Stellar MLS. All Rights Reserved.
Bought with REALTY EXPERTS

"Molly's job is to find and attract mastery-based agents to the office, protect the culture, and make sure everyone is happy! "
5425 Golden Gate Pkwy, Naples, FL, 34116, United States






