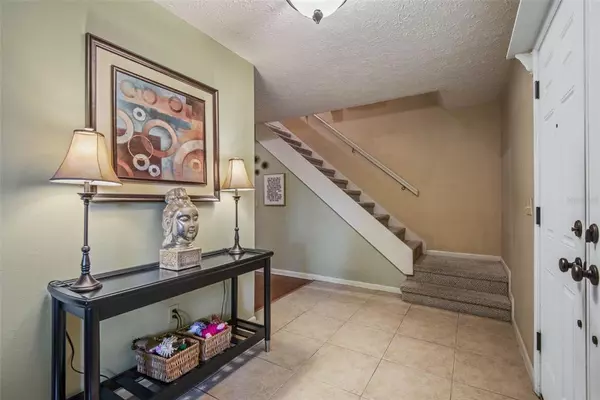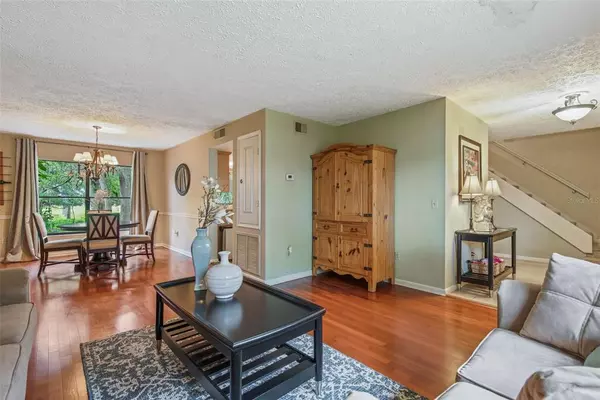$345,000
$339,950
1.5%For more information regarding the value of a property, please contact us for a free consultation.
4 Beds
3 Baths
1,943 SqFt
SOLD DATE : 11/30/2021
Key Details
Sold Price $345,000
Property Type Single Family Home
Sub Type Single Family Residence
Listing Status Sold
Purchase Type For Sale
Square Footage 1,943 sqft
Price per Sqft $177
Subdivision Windemere Unit V
MLS Listing ID T3336330
Sold Date 11/30/21
Bedrooms 4
Full Baths 2
Half Baths 1
Construction Status Inspections
HOA Y/N No
Year Built 1985
Annual Tax Amount $1,749
Lot Size 7,840 Sqft
Acres 0.18
Property Description
You don't want to miss the chance to own this CHARMING home surrounded by gorgeous mature oak trees! Home features double glass front doors that leads to a very spacious foyer area with bright lighting and 21x21 tiles, home offers formal dining which has custom lighting, chair rails and hardwood floors, formal living area, gourmet kitchen with granite countertops and breakfast bar, stainless steel appliances, travertine floors and backsplash, maple cabinets and custom lighting. Spacious Owners Suite with French door entry, 20ft closet, Owners Suite bath has skylight, furniture grade vanity featuring double sinks, granite countertops, custom mirrors and lighting. Family room has stone wood burning fireplace, hardwood floors, sliding doors leading to large/oversized fenced backyard with mature oak trees placed just perfect for your hammock. The guest bath features furniture grade vanity, granite countertops, custom lighting and skylight, half guest bath down stairs features updated vanity, tile and granite countertops.
Location
State FL
County Hillsborough
Community Windemere Unit V
Zoning RSC-6
Interior
Interior Features Ceiling Fans(s), Living Room/Dining Room Combo, Skylight(s), Solid Wood Cabinets
Heating Electric
Cooling Central Air
Flooring Carpet, Ceramic Tile, Wood
Fireplaces Type Wood Burning
Fireplace true
Appliance Dishwasher, Disposal, Microwave, Range, Refrigerator
Exterior
Exterior Feature Other
Garage Spaces 2.0
Utilities Available Public
Waterfront false
View Trees/Woods
Roof Type Shingle
Porch None
Attached Garage true
Garage true
Private Pool No
Building
Lot Description City Limits
Entry Level Two
Foundation Slab
Lot Size Range 0 to less than 1/4
Sewer Public Sewer
Water Public
Architectural Style Contemporary
Structure Type Block
New Construction false
Construction Status Inspections
Schools
Elementary Schools Lutz-Hb
Middle Schools Liberty-Hb
High Schools Freedom-Hb
Others
Pets Allowed Yes
Senior Community No
Ownership Fee Simple
Acceptable Financing Cash, Conventional, VA Loan
Listing Terms Cash, Conventional, VA Loan
Special Listing Condition None
Read Less Info
Want to know what your home might be worth? Contact us for a FREE valuation!

Our team is ready to help you sell your home for the highest possible price ASAP

© 2024 My Florida Regional MLS DBA Stellar MLS. All Rights Reserved.
Bought with TOMLIN, ST CYR & ASSOCIATES LLC

"Molly's job is to find and attract mastery-based agents to the office, protect the culture, and make sure everyone is happy! "
5425 Golden Gate Pkwy, Naples, FL, 34116, United States






