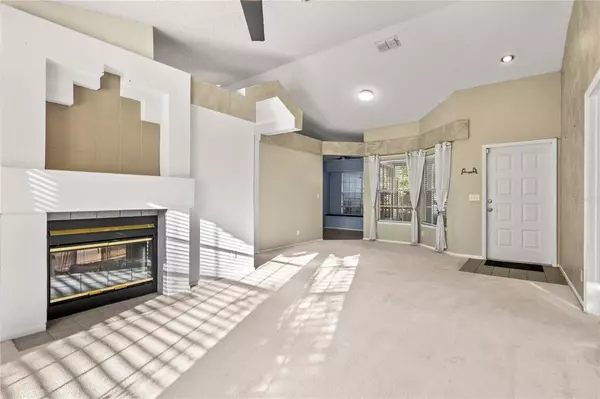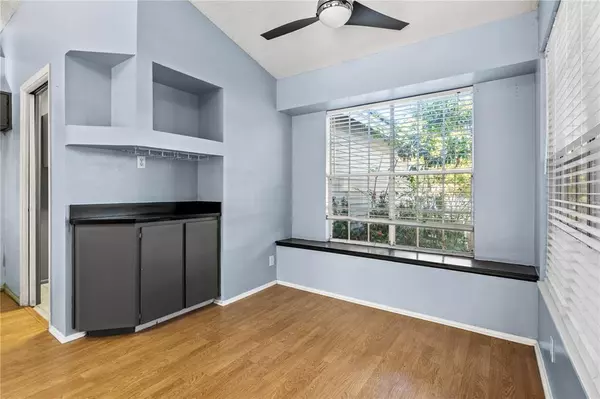$430,000
$449,000
4.2%For more information regarding the value of a property, please contact us for a free consultation.
3 Beds
3 Baths
1,652 SqFt
SOLD DATE : 11/30/2021
Key Details
Sold Price $430,000
Property Type Single Family Home
Sub Type Single Family Residence
Listing Status Sold
Purchase Type For Sale
Square Footage 1,652 sqft
Price per Sqft $260
Subdivision Deep Spring
MLS Listing ID T3334907
Sold Date 11/30/21
Bedrooms 3
Full Baths 2
Half Baths 1
Construction Status Financing
HOA Fees $53/qua
HOA Y/N Yes
Year Built 1990
Annual Tax Amount $3,721
Lot Size 8,712 Sqft
Acres 0.2
Lot Dimensions 75x110
Property Description
Welcome Home to the desirable Deep Springs Community. This sought after Community has so much to offer in location, tree lined streets, sidewalks, luscious landscaping, park with playground and ponds. This beautiful 3 bedroom, 2 bath, 2 car garage home offers split floor plan, two entertaining areas, duel sided wood burning fireplace warms both living room and family room, vaulted ceilings, formal dining and indoor laundry room. Large fenced backyard with plenty of room for a pool. Covered front porch at entryway of home. The roof is 2016, HVAC 2017. $50K Solar Panels System which can provide substantial energy cost savings. Home is powered by the solar system with only a small monthly fee to Duke Energy. Minutes to schools, golf courses (Innisbrook Resort), beaches (Honeymoon Island Beach), shopping, entertainment, Mease Countryside Hospital and Highway US19. Low Quarterly HOA Fee of $160.00.
Location
State FL
County Pinellas
Community Deep Spring
Zoning RPD-5
Rooms
Other Rooms Formal Living Room Separate, Inside Utility
Interior
Interior Features Built-in Features, Eat-in Kitchen, Kitchen/Family Room Combo, Open Floorplan
Heating Central, Electric
Cooling Central Air
Flooring Carpet, Tile
Fireplaces Type Wood Burning
Furnishings Unfurnished
Fireplace true
Appliance Dishwasher, Range
Laundry Inside, Laundry Room
Exterior
Exterior Feature Fence, Sliding Doors
Parking Features Driveway, Parking Pad
Garage Spaces 2.0
Fence Wood
Community Features Playground
Utilities Available Public, Solar
View Trees/Woods
Roof Type Shingle
Porch Front Porch
Attached Garage true
Garage true
Private Pool No
Building
Lot Description Sidewalk
Story 1
Entry Level One
Foundation Slab
Lot Size Range 0 to less than 1/4
Sewer Public Sewer
Water Public
Architectural Style Contemporary
Structure Type Vinyl Siding,Wood Frame
New Construction false
Construction Status Financing
Others
Pets Allowed Yes
HOA Fee Include None
Senior Community No
Ownership Fee Simple
Monthly Total Fees $53
Acceptable Financing Cash, Conventional, VA Loan
Membership Fee Required Required
Listing Terms Cash, Conventional, VA Loan
Special Listing Condition None
Read Less Info
Want to know what your home might be worth? Contact us for a FREE valuation!

Our team is ready to help you sell your home for the highest possible price ASAP

© 2025 My Florida Regional MLS DBA Stellar MLS. All Rights Reserved.
Bought with COMPASS FLORIDA, LLC
"Molly's job is to find and attract mastery-based agents to the office, protect the culture, and make sure everyone is happy! "
5425 Golden Gate Pkwy, Naples, FL, 34116, United States






