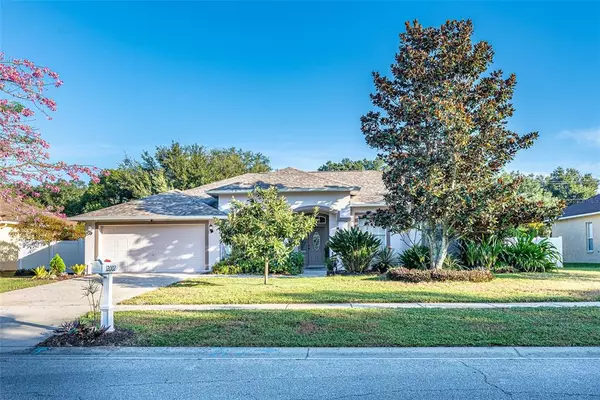$455,000
$449,900
1.1%For more information regarding the value of a property, please contact us for a free consultation.
4 Beds
2 Baths
2,064 SqFt
SOLD DATE : 11/26/2021
Key Details
Sold Price $455,000
Property Type Single Family Home
Sub Type Single Family Residence
Listing Status Sold
Purchase Type For Sale
Square Footage 2,064 sqft
Price per Sqft $220
Subdivision Riverglen Unit 4 Ph 1
MLS Listing ID T3337670
Sold Date 11/26/21
Bedrooms 4
Full Baths 2
Construction Status Inspections
HOA Fees $28/qua
HOA Y/N Yes
Year Built 1998
Annual Tax Amount $2,752
Lot Size 0.340 Acres
Acres 0.34
Lot Dimensions 100x150
Property Description
Highest and Best...WOW! This 4-bedroom, 2 bathroom, 2 car, 2064 SF home with an oversized 30x15 pool with spa on a supersized fully fenced .34 acre lot is NOT one to miss. 10 Ft ceilings and new Luxury Vinyl flooring flow throughout most of the home to give it that spacious/open feeling. The Roof is 2017 with a 50-year warranty on the shingles. The Lennox HVAC was installed in 2013. The property boasts many fruit-bearing trees to include 3 Mango/ 1 Avocado/ 1 Banana/ and 1 Kumquat. A Newer shed was installed in 2016. The Pool was refinished in 2018. Included in the sale are the 7 security cameras + DVR. This home has a lot to offer. Did I mention that it only has a small HOA fee of 85/quarter? No CDD fee! Not to mention that it is close to shopping, I-75, and 301. Come see what the fuss is about and make your appointment today.
Location
State FL
County Hillsborough
Community Riverglen Unit 4 Ph 1
Zoning PD
Interior
Interior Features Ceiling Fans(s), Kitchen/Family Room Combo, Living Room/Dining Room Combo, Open Floorplan, Walk-In Closet(s)
Heating Central
Cooling Central Air
Flooring Vinyl
Fireplace false
Appliance Bar Fridge, Dishwasher, Disposal, Microwave, Range, Refrigerator
Exterior
Exterior Feature Fence
Garage Spaces 2.0
Pool Gunite, In Ground
Utilities Available Cable Available, Electricity Connected, Sewer Connected, Water Connected
Roof Type Shingle
Porch Screened
Attached Garage true
Garage true
Private Pool Yes
Building
Story 1
Entry Level One
Foundation Slab
Lot Size Range 1/4 to less than 1/2
Sewer Public Sewer
Water Public
Architectural Style Contemporary
Structure Type Block
New Construction false
Construction Status Inspections
Schools
Elementary Schools Boyette Springs-Hb
Middle Schools Barrington Middle
High Schools Riverview-Hb
Others
Pets Allowed Yes
Senior Community No
Ownership Fee Simple
Monthly Total Fees $28
Acceptable Financing Cash, Conventional, FHA, VA Loan
Membership Fee Required Required
Listing Terms Cash, Conventional, FHA, VA Loan
Num of Pet 4
Special Listing Condition None
Read Less Info
Want to know what your home might be worth? Contact us for a FREE valuation!

Our team is ready to help you sell your home for the highest possible price ASAP

© 2024 My Florida Regional MLS DBA Stellar MLS. All Rights Reserved.
Bought with RE/MAX ALLIANCE GROUP
"Molly's job is to find and attract mastery-based agents to the office, protect the culture, and make sure everyone is happy! "
5425 Golden Gate Pkwy, Naples, FL, 34116, United States






