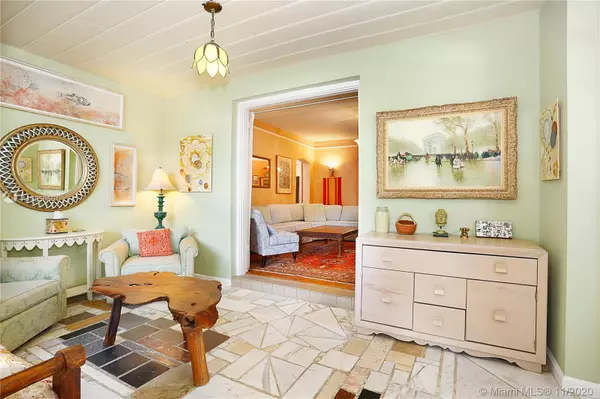$680,000
$699,000
2.7%For more information regarding the value of a property, please contact us for a free consultation.
5 Beds
3 Baths
2,923 SqFt
SOLD DATE : 04/05/2021
Key Details
Sold Price $680,000
Property Type Single Family Home
Sub Type Single Family Residence
Listing Status Sold
Purchase Type For Sale
Square Footage 2,923 sqft
Price per Sqft $232
Subdivision Amd Pl Griffing Biscayne
MLS Listing ID A10950501
Sold Date 04/05/21
Style Two Story
Bedrooms 5
Full Baths 3
Construction Status Resale
HOA Y/N No
Year Built 1925
Annual Tax Amount $3,899
Tax Year 2019
Contingent No Contingencies
Lot Size 8,625 Sqft
Property Description
Welcome to the MOST CHARMING home in Biscayne Park! This 1920’s Mission Style masterpiece has 4 beds & 3 baths (main house is a 4/2 & studio is 1/1 w/ separate entrance) featuring a DOUBLE Family room w/ lots of light, living & dining areas that overlook a gorgeous fireplace, huge master suite that opens up to the lush landscaped yard, updated kitchen w/ SS fridge & dishwasher + ALL Impact windows & doors. Located on one of the neighborhood’s most scenic CTs with a park-like median out front, this gem is perfect for a beautiful barbecue or to host a family gathering. Additional features include wood, tile & stone floors throughout, a 2 car detached garage, spacious back & side yards w/ room for a pool & much more. Within walking distance to the park on 113th St. & community center.
Location
State FL
County Miami-dade County
Community Amd Pl Griffing Biscayne
Area 22
Interior
Interior Features Bedroom on Main Level, Entrance Foyer, Family/Dining Room, French Door(s)/Atrium Door(s), First Floor Entry, Fireplace, Living/Dining Room, Main Level Master, Sitting Area in Master, Split Bedrooms
Heating Central, Electric
Cooling Central Air, Electric
Flooring Marble, Other, Tile, Wood
Furnishings Unfurnished
Fireplace Yes
Window Features Impact Glass
Appliance Built-In Oven, Dryer, Dishwasher, Electric Range, Microwave, Refrigerator, Self Cleaning Oven, Washer
Exterior
Exterior Feature Fence, Fruit Trees, Security/High Impact Doors, Room For Pool
Garage Detached
Garage Spaces 2.0
Pool None
Community Features Clubhouse, Other
Waterfront No
View Garden
Roof Type Concrete,Shingle,Spanish Tile
Parking Type Driveway, Detached, Garage, Other, On Street
Garage Yes
Building
Lot Description < 1/4 Acre
Faces East
Story 2
Sewer Septic Tank
Water Public
Architectural Style Two Story
Level or Stories Two
Additional Building Apartment
Structure Type Block
Construction Status Resale
Others
Senior Community No
Tax ID 17-22-31-003-2150
Acceptable Financing Cash, Conventional
Listing Terms Cash, Conventional
Financing Cash
Read Less Info
Want to know what your home might be worth? Contact us for a FREE valuation!

Our team is ready to help you sell your home for the highest possible price ASAP
Bought with BrokerNation Real Estate

"Molly's job is to find and attract mastery-based agents to the office, protect the culture, and make sure everyone is happy! "
5425 Golden Gate Pkwy, Naples, FL, 34116, United States






