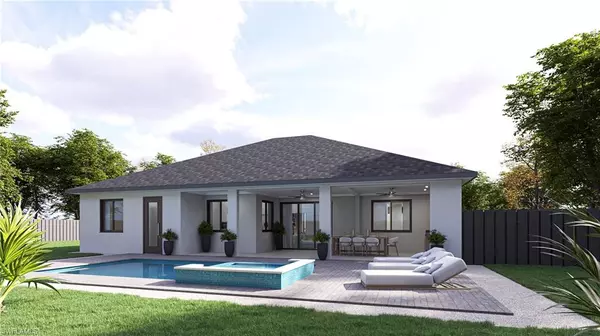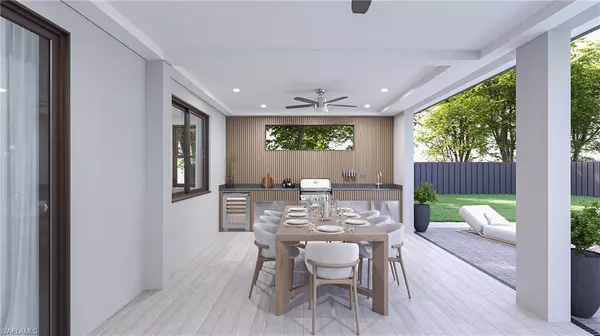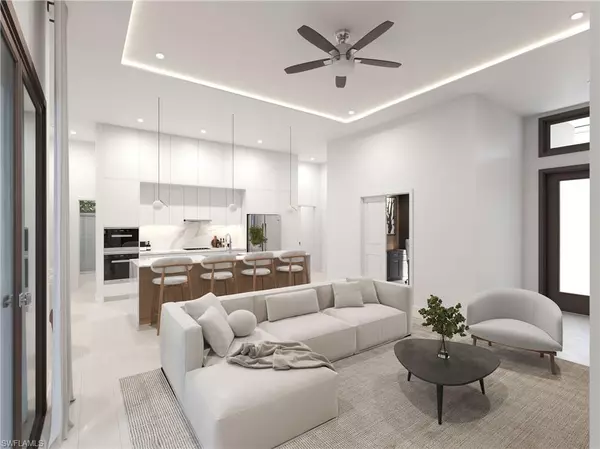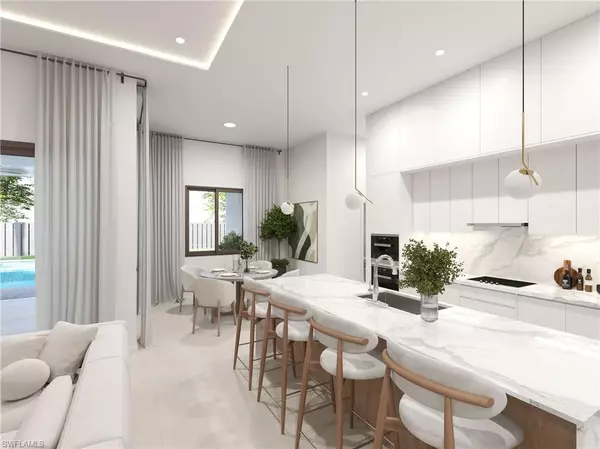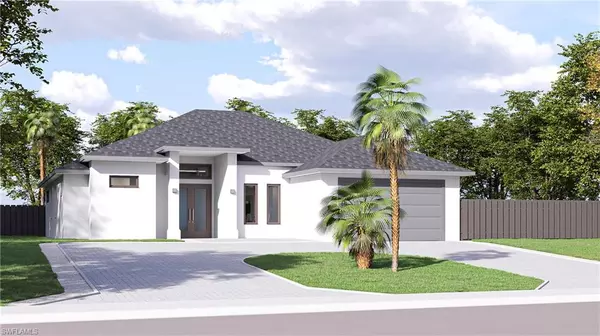
3 Beds
3 Baths
1,735 SqFt
3 Beds
3 Baths
1,735 SqFt
Key Details
Property Type Single Family Home
Sub Type Ranch,Single Family Residence
Listing Status Active
Purchase Type For Sale
Square Footage 1,735 sqft
Price per Sqft $325
Subdivision Cape Coral
MLS Listing ID 224103586
Bedrooms 3
Full Baths 3
HOA Y/N No
Originating Board Naples
Annual Tax Amount $697
Tax Year 2023
Lot Size 0.260 Acres
Acres 0.26
Property Description
Discover this remarkable new construction property located at 642 NW 28th Ter, Cape Coral, FL 33993, This modern 3-bedroom, 3-bathroom home with a den offers 1,735 sq. ft. of living space, thoughtfully designed with comfort and luxury in mind.
Step inside to an open floor plan featuring a great room design, coffered ceilings, built-in cabinets, and a well-appointed kitchen with an island, pantry, and high-end appliances, including a wall oven and electric cooktop. Tile flooring runs throughout the home, ensuring low maintenance and style. The spacious primary suite boasts dual sinks, a walk-in closet, and a luxurious shower.
Outside, a corner lot of 0.26 acres hosts an entertainer's paradise. The private heated pool and spa are complemented by an outdoor kitchen, complete with a grill, sink, and storage. Enjoy an evening by the water feature or relax under the patio equipped with ceiling fans for maximum comfort. The space also includes an outdoor shower and a fully fenced yard for added privacy.
Built with safety and convenience in mind, this home features impact-resistant doors and windows, a paved driveway, and a 2-car attached garage. Situated close to schools, parks, and shopping, this property is ideal for families or those seeking a vibrant lifestyle in sunny Southwest Florida.
Seize this unique opportunity to personalize the finishes and create your dream home! Contact us today to schedule a showing or learn more.
Location
State FL
County Lee
Area Cape Coral
Zoning R1-D
Rooms
Bedroom Description First Floor Bedroom,Split Bedrooms
Dining Room Dining - Living
Kitchen Island
Interior
Interior Features Built-In Cabinets, Coffered Ceiling(s), Laundry Tub, Pantry, Walk-In Closet(s)
Heating Central Electric
Flooring Tile
Equipment Auto Garage Door, Cooktop - Electric, Dishwasher, Microwave, Refrigerator, Smoke Detector, Wall Oven, Washer/Dryer Hookup
Furnishings Unfurnished
Fireplace No
Appliance Electric Cooktop, Dishwasher, Microwave, Refrigerator, Wall Oven
Heat Source Central Electric
Exterior
Exterior Feature Open Porch/Lanai, Outdoor Kitchen, Outdoor Shower
Parking Features Driveway Paved, Attached
Garage Spaces 2.0
Fence Fenced
Pool Below Ground, Electric Heat
Amenities Available None
Waterfront Description None
View Y/N Yes
View Landscaped Area
Roof Type Shingle
Porch Patio
Total Parking Spaces 2
Garage Yes
Private Pool Yes
Building
Lot Description Corner Lot
Building Description Concrete Block,Stucco, DSL/Cable Available
Story 1
Sewer Septic Tank
Water Well
Architectural Style Ranch, Single Family
Level or Stories 1
Structure Type Concrete Block,Stucco
New Construction No
Others
Pets Allowed Yes
Senior Community No
Tax ID 26-43-23-C1-02818.0010
Ownership Single Family
Security Features Smoke Detector(s)


"Molly's job is to find and attract mastery-based agents to the office, protect the culture, and make sure everyone is happy! "
5425 Golden Gate Pkwy, Naples, FL, 34116, United States


