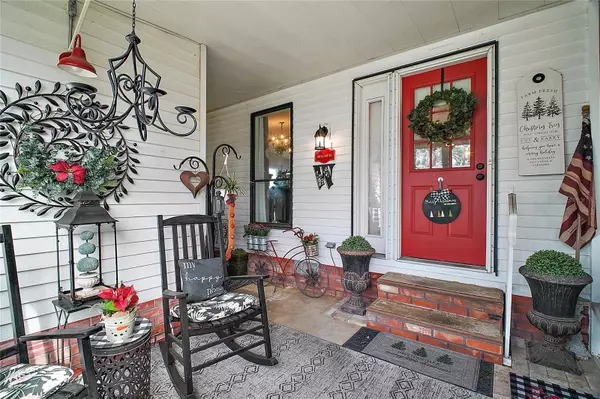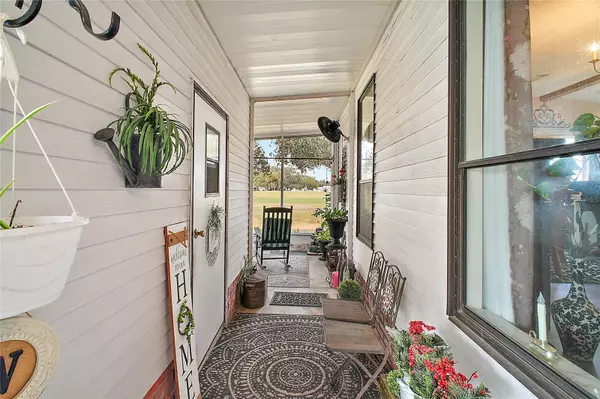
2 Beds
2 Baths
1,756 SqFt
2 Beds
2 Baths
1,756 SqFt
Key Details
Property Type Single Family Home
Sub Type Modular Home
Listing Status Active
Purchase Type For Sale
Square Footage 1,756 sqft
Price per Sqft $156
Subdivision Orange Blossom Gardens
MLS Listing ID G5090506
Bedrooms 2
Full Baths 2
HOA Y/N No
Originating Board Stellar MLS
Year Built 1988
Annual Tax Amount $3,655
Lot Size 5,227 Sqft
Acres 0.12
Property Description
Lanai where you can enjoy your morning coffee while taking in the VIEW! Enter the Home into a welcoming Foyer that opens to a spacious eat in Country Kitchen. Here you'll find an abundance of cabinet space, plus a custom made walk in Pantry complete with frosted glass door. Notice the Island Cook Top,
Wall Oven, Coffee Bar, updated Light Fixtures and Dual Solar Tubes. That's not all, this also opens to an additional Dining Area. Great for Entertaining. Next you have the spacious Living Room highlighted by the floor to ceiling windows with beautiful views of the Fairway and our resident Sand Hill Cranes! The Primary
Bedroom features a Spa Inspired En Suite complete with French Doors, Garden Soaking Tub and walk in Shower. The second Bedroom features a Jack & Jill Bathroom that can be entered from the Foyer or the Guest room on the other side. An Ideal set up for those overnight guests. The finishing touch is the 30 X 10
ft. Florida Room under heat and air offering additional living space to utilize as an Office, Den, Crafting or
"Man Cave!" Location is Key, just over the Golf Cart Bridge to Spanish Springs Town Square offering
nightly Entertainment, Dancing, Restaurants and Shopping. Health Facilities, Hospital and Churches are all
accessible by Golf Cart. Come take a look and enjoy all The Villages has to offer..........
Location
State FL
County Lake
Community Orange Blossom Gardens
Zoning PUD
Rooms
Other Rooms Florida Room
Interior
Interior Features Ceiling Fans(s), Eat-in Kitchen, Open Floorplan, Vaulted Ceiling(s)
Heating Central
Cooling Central Air
Flooring Laminate, Vinyl
Furnishings Negotiable
Fireplace false
Appliance Built-In Oven, Cooktop, Dishwasher, Disposal, Dryer, Electric Water Heater, Refrigerator, Washer
Laundry Corridor Access
Exterior
Exterior Feature Awning(s), Irrigation System, Lighting, Rain Gutters, Storage
Parking Features Covered, Driveway, Golf Cart Parking, Off Street
Community Features Clubhouse, Deed Restrictions, Dog Park, Golf Carts OK, Golf, Pool, Restaurant, Tennis Courts
Utilities Available BB/HS Internet Available, Cable Available, Electricity Connected, Sewer Connected, Underground Utilities, Water Connected
Amenities Available Fence Restrictions, Golf Course, Pickleball Court(s), Recreation Facilities
View Golf Course
Roof Type Membrane
Garage false
Private Pool No
Building
Lot Description Cul-De-Sac, On Golf Course, Paved
Entry Level One
Foundation Crawlspace
Lot Size Range 0 to less than 1/4
Sewer Public Sewer
Water Public
Structure Type Metal Frame,Vinyl Siding,Wood Frame
New Construction false
Others
Pets Allowed Yes
Senior Community Yes
Pet Size Medium (36-60 Lbs.)
Ownership Fee Simple
Acceptable Financing Cash, Conventional, VA Loan
Listing Terms Cash, Conventional, VA Loan
Num of Pet 3
Special Listing Condition None


"Molly's job is to find and attract mastery-based agents to the office, protect the culture, and make sure everyone is happy! "
5425 Golden Gate Pkwy, Naples, FL, 34116, United States






