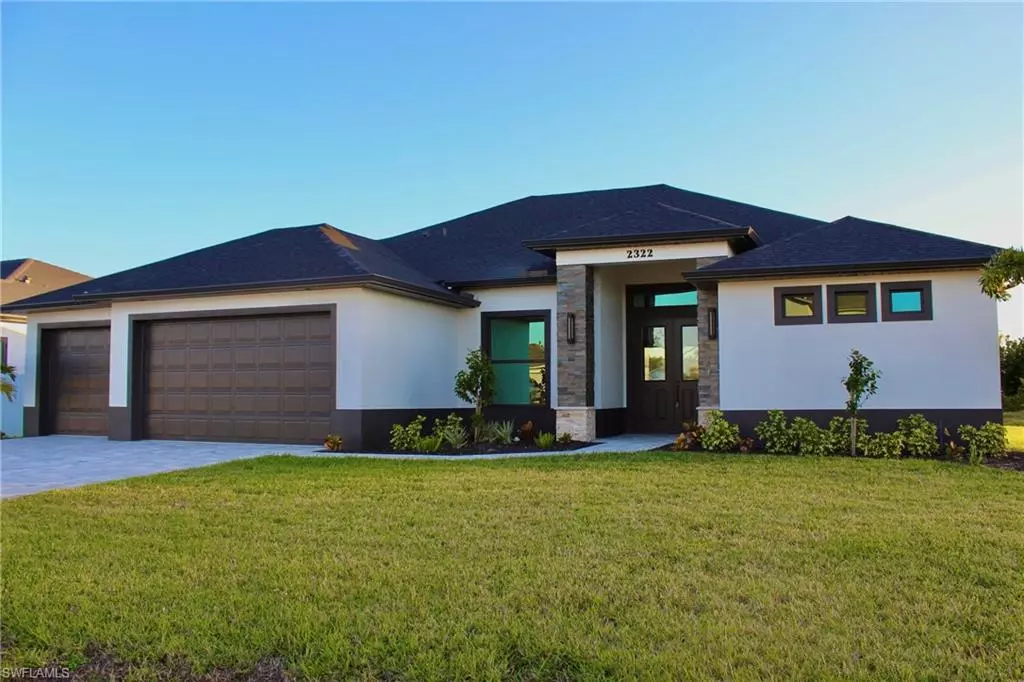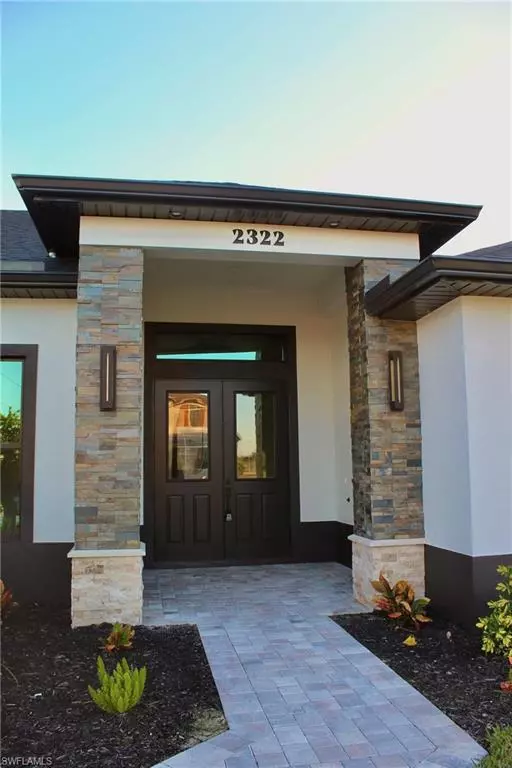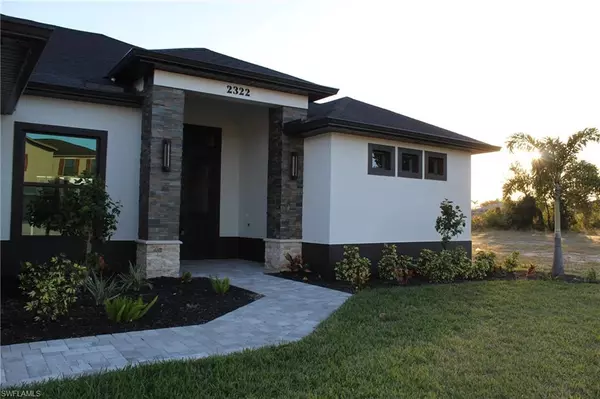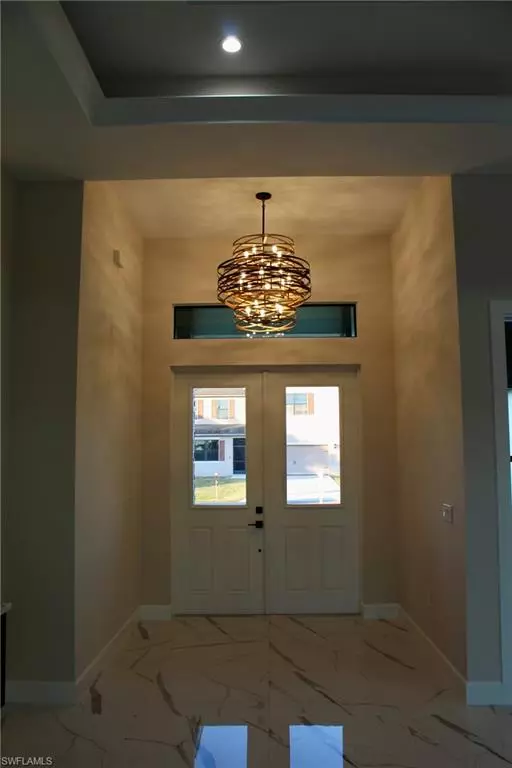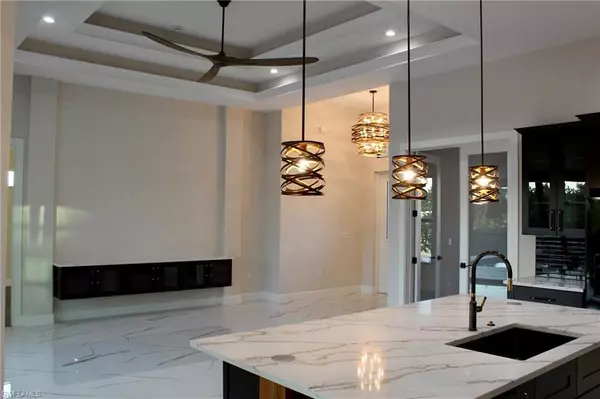
3 Beds
2 Baths
2,002 SqFt
3 Beds
2 Baths
2,002 SqFt
Key Details
Property Type Single Family Home
Sub Type Ranch,Single Family Residence
Listing Status Active
Purchase Type For Sale
Square Footage 2,002 sqft
Price per Sqft $348
Subdivision Cape Coral
MLS Listing ID 224102450
Bedrooms 3
Full Baths 2
HOA Y/N No
Originating Board Florida Gulf Coast
Year Built 2024
Annual Tax Amount $2,122
Tax Year 2023
Lot Size 10,497 Sqft
Acres 0.241
Property Description
Inside, soaring ceilings and abundant natural light highlight the exquisite wood cabinetry, upgraded porcelain tile, and richly hued hardwood floors. The level 8 quartz countertops provide a show-stopping centerpiece in the kitchen, where titanium plumbing fixtures and an exterior kitchen outfitted with top-of-the-line Bull appliances elevate your culinary experience. An all-inclusive Whirlpool appliance package, including a washer and dryer, ensures you have everything you need for easy living. Main bath includes double sinks and a huge shower with double shower heads for ultimate comfort. Throughout the home, upgraded lighting and designer ceiling fans contribute to an inviting, contemporary ambiance.
With a full 3-car garage featuring ample space to store a boat and hurricane-impact glass for ultimate peace of mind, this property is well-prepared for both entertaining and Florida's weather patterns. Step outside to savor tranquil water views along the Freshwater canal, or unwind in the quiet neighborhood environment that perfectly balances convenience and serenity.
Ideally located in SW Cape Coral, you'll be moments from sought-after schools, the popular Surfside shops, scenic parks, and medical facilities. Experience the perfect blend of luxury, comfort, and prime location—your new lifestyle awaits.
Location
State FL
County Lee
Area Cape Coral
Zoning R1-W
Rooms
Bedroom Description Split Bedrooms
Dining Room Breakfast Bar, Dining - Living
Kitchen Island
Interior
Interior Features Fire Sprinkler, French Doors, Laundry Tub, Pantry, Smoke Detectors
Heating Central Electric
Flooring Marble, Tile
Equipment Auto Garage Door, Cooktop - Electric, Dishwasher, Disposal, Double Oven, Dryer, Grill - Other, Microwave, Refrigerator/Freezer, Refrigerator/Icemaker, Smoke Detector, Washer, Wine Cooler
Furnishings Unfurnished
Fireplace No
Appliance Electric Cooktop, Dishwasher, Disposal, Double Oven, Dryer, Grill - Other, Microwave, Refrigerator/Freezer, Refrigerator/Icemaker, Washer, Wine Cooler
Heat Source Central Electric
Exterior
Exterior Feature Screened Lanai/Porch, Built In Grill, Outdoor Kitchen
Parking Features Attached
Garage Spaces 3.0
Pool Below Ground, Concrete, Equipment Stays
Amenities Available See Remarks
Waterfront Description Canal Front,Fresh Water
View Y/N Yes
View Canal
Roof Type Shingle
Total Parking Spaces 3
Garage Yes
Private Pool Yes
Building
Lot Description Regular
Story 1
Water Assessment Unpaid
Architectural Style Ranch, Single Family
Level or Stories 1
Structure Type Concrete Block,Brick,Stone,Stucco
New Construction Yes
Others
Pets Allowed Yes
Senior Community No
Tax ID 28-44-23-C1-06010.0050
Ownership Single Family
Security Features Smoke Detector(s),Fire Sprinkler System


"Molly's job is to find and attract mastery-based agents to the office, protect the culture, and make sure everyone is happy! "
5425 Golden Gate Pkwy, Naples, FL, 34116, United States

