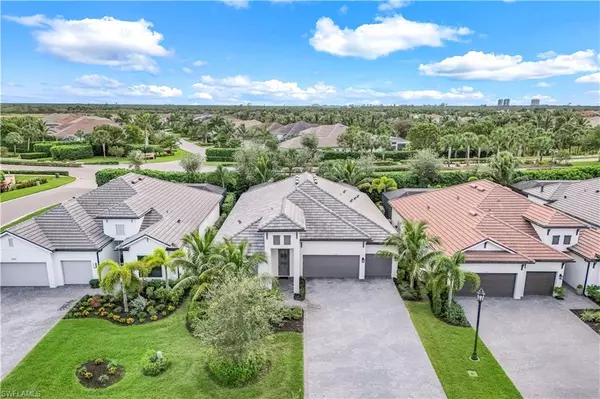
4 Beds
3 Baths
2,725 SqFt
4 Beds
3 Baths
2,725 SqFt
Key Details
Property Type Single Family Home
Sub Type Single Family Residence
Listing Status Active
Purchase Type For Sale
Square Footage 2,725 sqft
Price per Sqft $695
Subdivision Marsh Cove
MLS Listing ID 224099692
Bedrooms 4
Full Baths 3
HOA Fees $773/qua
HOA Y/N Yes
Originating Board Naples
Year Built 2022
Annual Tax Amount $18,882
Tax Year 2023
Lot Size 871 Sqft
Acres 0.02
Property Description
Exterior enhancements include an outdoor kitchen with built in gas grill, beverage cooler and a custom pool with sun shelf, spa and paver deck. An ample 3-car garage hosts an EV charging station, a tankless hot water heater and a separate mechanical room that houses the home's HVAC system. Residents will enjoy and entertain their friends and family with the exceptional amenities that Fiddler's Creek has to offer including spa services, sauna, casual and fine dining, fitness center, tennis, bocce, pickleball and a beautiful resort pool. Golf, beach and marina memberships are available. Life does not get any better than this!!
Location
State FL
County Collier
Area Na38 - South Of Us41 East Of 951
Rooms
Primary Bedroom Level Master BR Ground
Master Bedroom Master BR Ground
Dining Room Breakfast Bar, Breakfast Room, Eat-in Kitchen, Formal
Kitchen Walk-In Pantry
Interior
Interior Features Split Bedrooms, Great Room, Guest Bath, Guest Room, Built-In Cabinets, Wired for Data, Closet Cabinets, Custom Mirrors, Entrance Foyer, Multi Phone Lines, Pantry, Tray Ceiling(s), Volume Ceiling, Walk-In Closet(s)
Heating Central Electric
Cooling Ceiling Fan(s), Central Electric
Flooring Tile
Window Features Impact Resistant,Single Hung,Sliding,Impact Resistant Windows
Appliance Gas Cooktop, Dishwasher, Disposal, Dryer, Microwave, Refrigerator/Freezer, Refrigerator/Icemaker, Self Cleaning Oven, Wall Oven, Washer
Laundry Washer/Dryer Hookup, Inside
Exterior
Exterior Feature Gas Grill, Outdoor Grill, Outdoor Kitchen, Sprinkler Auto
Garage Spaces 3.0
Pool In Ground, Concrete, Gas Heat
Community Features Golf Equity, Golf Non Equity, Beach Club Available, Bike And Jog Path, Bocce Court, Clubhouse, Park, Pool, Community Room, Community Spa/Hot tub, Fitness Center Attended, Full Service Spa, Golf, Internet Access, Marina, Pickleball, Playground, Private Membership, Putting Green, Restaurant, Sauna, Sidewalks, Street Lights, Tennis Court(s), Boating, Gated, Golf Course, Tennis
Utilities Available Natural Gas Connected, Cable Available, Natural Gas Available
Waterfront Description None
View Y/N Yes
View Landscaped Area
Roof Type Shingle
Street Surface Paved
Porch Screened Lanai/Porch
Garage Yes
Private Pool Yes
Building
Lot Description Cul-De-Sac, Regular
Story 1
Sewer Central
Water Central
Level or Stories 1 Story/Ranch
Structure Type Concrete Block,Stucco
New Construction No
Others
HOA Fee Include Cable TV,Internet,Irrigation Water,Maintenance Grounds,Legal/Accounting,Manager,Pest Control Exterior,Street Lights,Street Maintenance
Tax ID 32431304327
Ownership Single Family
Security Features Security System,Smoke Detector(s),Smoke Detectors
Acceptable Financing Buyer Finance/Cash
Listing Terms Buyer Finance/Cash

"Molly's job is to find and attract mastery-based agents to the office, protect the culture, and make sure everyone is happy! "
5425 Golden Gate Pkwy, Naples, FL, 34116, United States






