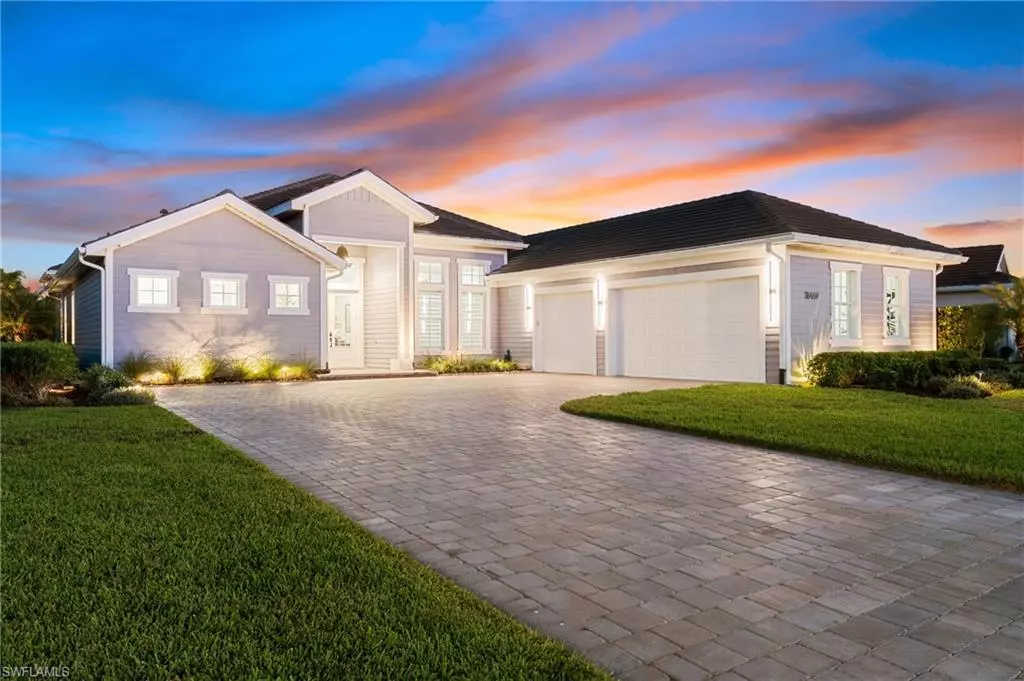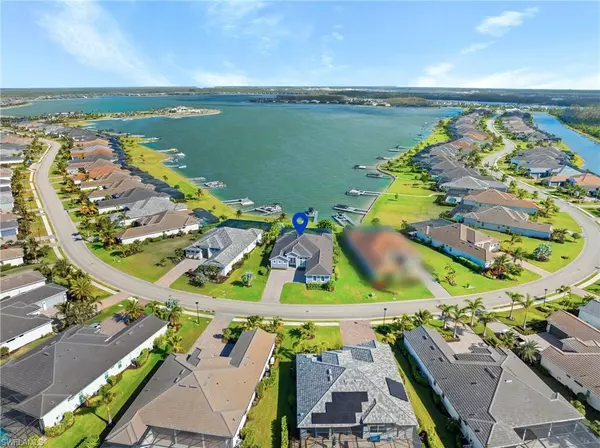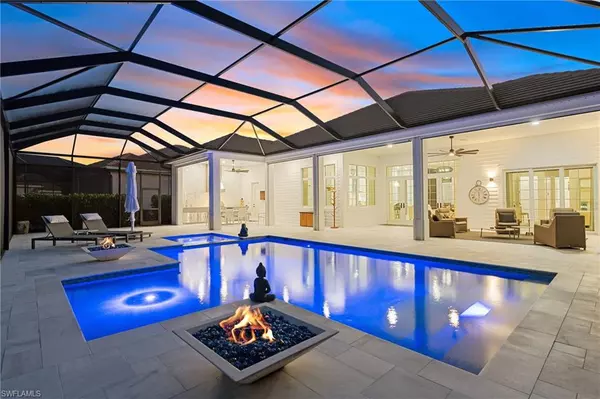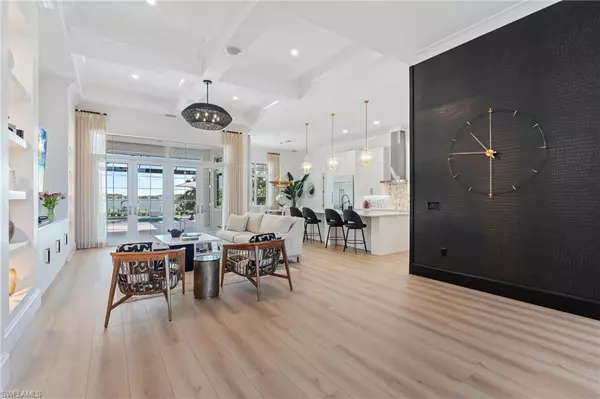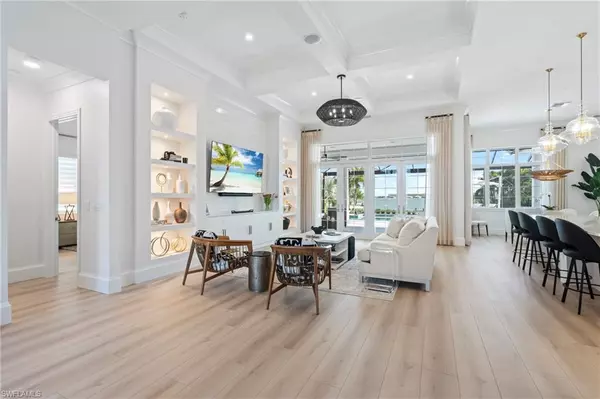
4 Beds
3 Baths
2,966 SqFt
4 Beds
3 Baths
2,966 SqFt
Key Details
Property Type Single Family Home
Sub Type Ranch,Single Family Residence
Listing Status Active
Purchase Type For Sale
Square Footage 2,966 sqft
Price per Sqft $1,010
Subdivision Wildblue
MLS Listing ID 224100866
Bedrooms 4
Full Baths 3
HOA Fees $675/qua
HOA Y/N Yes
Originating Board Naples
Year Built 2020
Annual Tax Amount $17,554
Tax Year 2024
Lot Size 0.453 Acres
Acres 0.4527
Property Description
Location
State FL
County Lee
Area Wildblue
Zoning MPD
Rooms
Bedroom Description First Floor Bedroom,Split Bedrooms
Dining Room Breakfast Bar, Eat-in Kitchen
Kitchen Gas Available, Island, Pantry
Interior
Interior Features Built-In Cabinets, Coffered Ceiling(s), Foyer, French Doors, Pantry, Tray Ceiling(s), Walk-In Closet(s), Wet Bar, Window Coverings
Heating Central Electric
Flooring Tile, Wood
Equipment Auto Garage Door, Cooktop - Gas, Dishwasher, Dryer, Generator, Microwave, Refrigerator/Icemaker, Smoke Detector, Tankless Water Heater, Washer, Wine Cooler
Furnishings Unfurnished
Fireplace No
Window Features Window Coverings
Appliance Gas Cooktop, Dishwasher, Dryer, Microwave, Refrigerator/Icemaker, Tankless Water Heater, Washer, Wine Cooler
Heat Source Central Electric
Exterior
Exterior Feature Screened Lanai/Porch, Outdoor Kitchen
Parking Features Driveway Paved, Paved, Attached
Garage Spaces 3.0
Pool Community, Below Ground, Concrete, Equipment Stays, Gas Heat, Salt Water, Screen Enclosure
Community Features Clubhouse, Park, Pool, Fitness Center, Restaurant, Sidewalks, Street Lights, Tennis Court(s), Gated
Amenities Available Basketball Court, Beauty Salon, Bike And Jog Path, Bocce Court, Clubhouse, Community Boat Dock, Community Boat Ramp, Park, Pool, Community Room, Spa/Hot Tub, Fitness Center, Full Service Spa, Internet Access, Pickleball, Restaurant, Sauna, Sidewalk, Streetlight, Tennis Court(s), Underground Utility, Water Skiing
Waterfront Description Lake
View Y/N Yes
View Lake, Water
Roof Type Tile
Street Surface Paved
Total Parking Spaces 3
Garage Yes
Private Pool Yes
Building
Lot Description Oversize
Building Description Concrete Block,Stucco, DSL/Cable Available
Story 1
Water Central
Architectural Style Ranch, Single Family
Level or Stories 1
Structure Type Concrete Block,Stucco
New Construction No
Schools
Elementary Schools Lee County School Of Choice
Middle Schools Lee County School Of Choice
High Schools Lee County School Of Choice
Others
Pets Allowed Limits
Senior Community No
Tax ID 18-46-26-L4-09000.1850
Ownership Single Family
Security Features Smoke Detector(s),Gated Community
Num of Pet 3


"Molly's job is to find and attract mastery-based agents to the office, protect the culture, and make sure everyone is happy! "
5425 Golden Gate Pkwy, Naples, FL, 34116, United States

