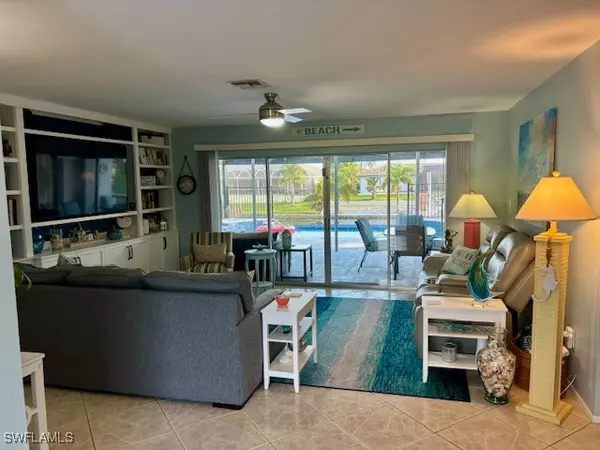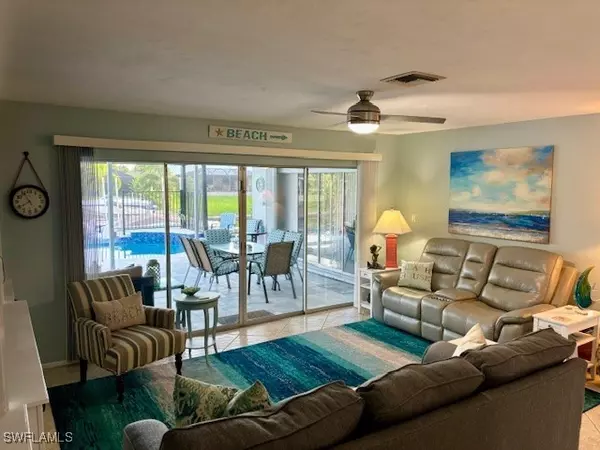
3 Beds
2 Baths
2,095 SqFt
3 Beds
2 Baths
2,095 SqFt
OPEN HOUSE
Sun Dec 22, 2:00pm - 5:00pm
Key Details
Property Type Single Family Home
Sub Type Single Family Residence
Listing Status Active
Purchase Type For Sale
Square Footage 2,095 sqft
Price per Sqft $343
Subdivision Cape Coral
MLS Listing ID 224027399
Style Courtyard,Florida,Ranch,One Story,Spanish
Bedrooms 3
Full Baths 2
Construction Status Resale
HOA Y/N No
Year Built 1979
Annual Tax Amount $7,424
Tax Year 2023
Lot Size 10,018 Sqft
Acres 0.23
Lot Dimensions Appraiser
Property Description
Location
State FL
County Lee
Community Cape Coral
Area Cc12 - Cape Coral Unit 7-15
Rooms
Bedroom Description 3.0
Interior
Interior Features Attic, Breakfast Bar, Bedroom on Main Level, Separate/ Formal Dining Room, Dual Sinks, Entrance Foyer, Eat-in Kitchen, French Door(s)/ Atrium Door(s), Handicap Access, Kitchen Island, Pantry, Pull Down Attic Stairs, Shower Only, Separate Shower, Cable T V, Bar, Walk- In Closet(s), Atrium, Split Bedrooms
Heating Central, Electric
Cooling Central Air, Ceiling Fan(s), Electric, Heat Pump
Flooring Tile
Furnishings Unfurnished
Fireplace No
Window Features Display Window(s),Single Hung,Window Coverings
Appliance Dryer, Dishwasher, Freezer, Disposal, Ice Maker, Microwave, Range, Refrigerator, RefrigeratorWithIce Maker, Self Cleaning Oven, Wine Cooler, Washer
Laundry Washer Hookup, Dryer Hookup, Inside, Laundry Tub
Exterior
Exterior Feature Courtyard, Deck, Sprinkler/ Irrigation, Patio, Shutters Manual
Parking Features Attached, Driveway, Garage, Paved, Two Spaces, Garage Door Opener
Garage Spaces 2.0
Garage Description 2.0
Pool Concrete, Electric Heat, Heated, In Ground, Screen Enclosure, Salt Water
Community Features Boat Facilities, Non- Gated, Street Lights
Utilities Available Cable Available, High Speed Internet Available
Amenities Available Pier, Pool
Waterfront Description Canal Access, Gulf
View Y/N Yes
Water Access Desc Assessment Paid
View Canal
Roof Type Metal
Accessibility Wheelchair Access
Porch Deck, Lanai, Open, Patio, Porch, Screened
Garage Yes
Private Pool Yes
Building
Lot Description Dead End, Rectangular Lot, Sprinklers Automatic
Faces South
Story 1
Sewer Assessment Paid
Water Assessment Paid
Architectural Style Courtyard, Florida, Ranch, One Story, Spanish
Structure Type Block,Concrete,Stucco
Construction Status Resale
Others
Pets Allowed Yes
HOA Fee Include None
Senior Community No
Tax ID 06-45-24-C1-00428.0060
Ownership Single Family
Security Features Smoke Detector(s)
Acceptable Financing Contract
Listing Terms Contract
Pets Allowed Yes

"Molly's job is to find and attract mastery-based agents to the office, protect the culture, and make sure everyone is happy! "
5425 Golden Gate Pkwy, Naples, FL, 34116, United States






