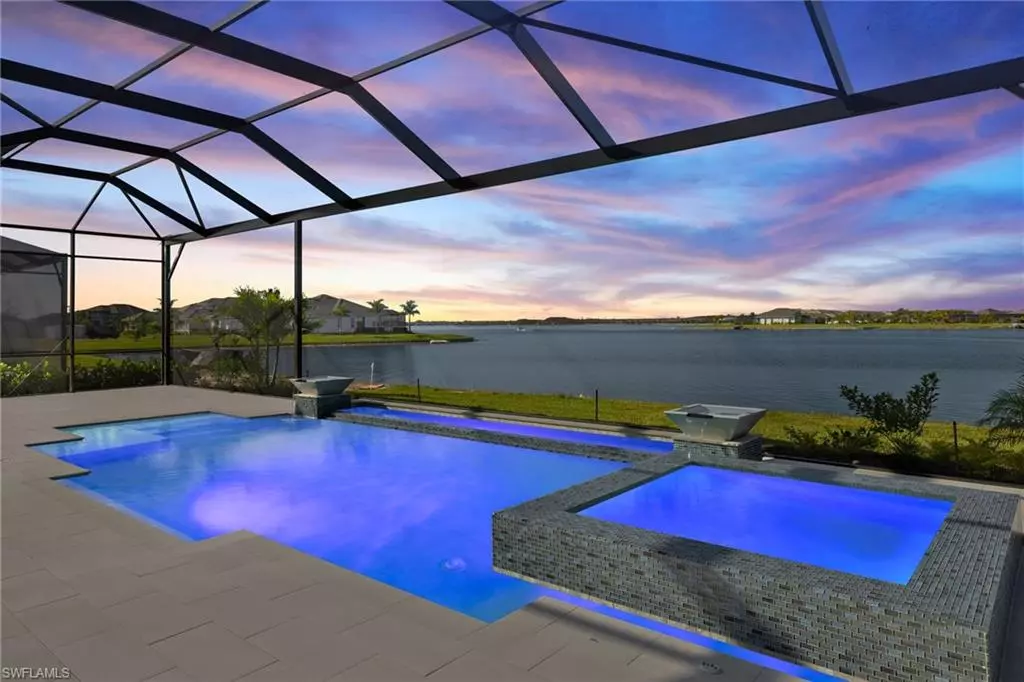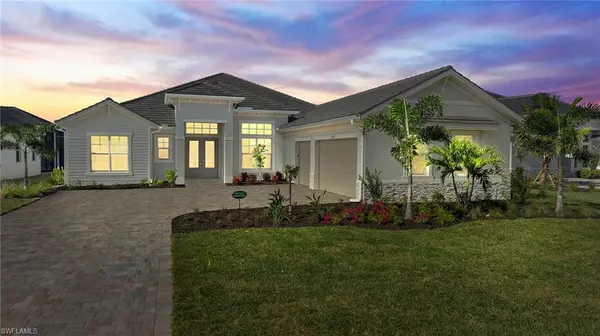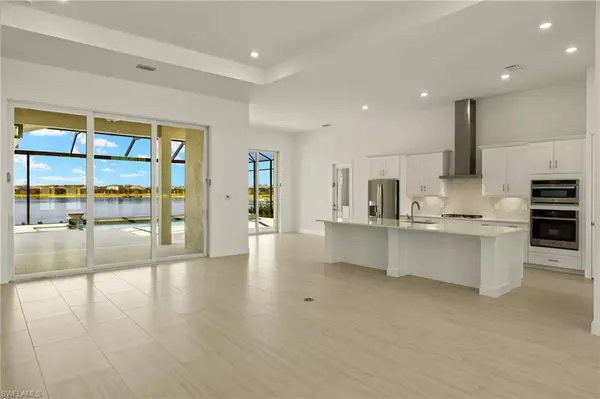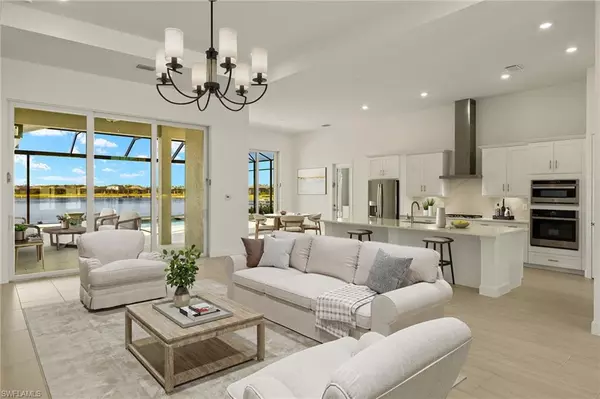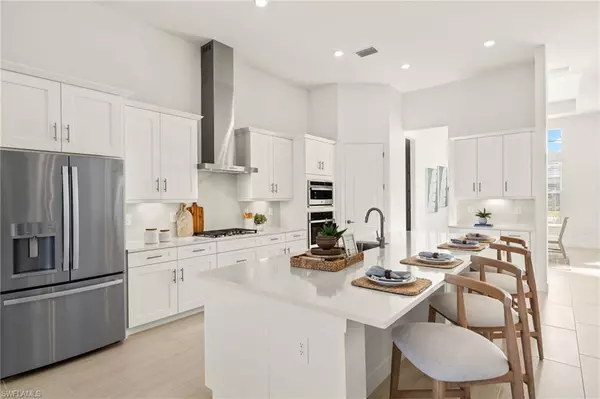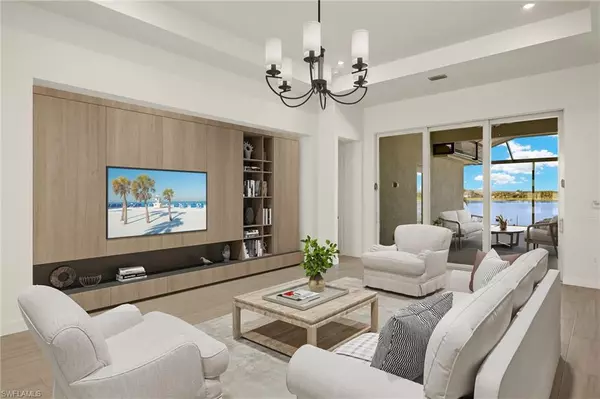
4 Beds
4 Baths
3,178 SqFt
4 Beds
4 Baths
3,178 SqFt
Key Details
Property Type Single Family Home
Sub Type Single Family Residence
Listing Status Active
Purchase Type For Sale
Square Footage 3,178 sqft
Price per Sqft $723
Subdivision Wildblue
MLS Listing ID 224101224
Bedrooms 4
Full Baths 3
Half Baths 1
HOA Fees $536/qua
HOA Y/N Yes
Originating Board Naples
Year Built 2024
Annual Tax Amount $6,169
Tax Year 2023
Lot Size 0.338 Acres
Acres 0.3382
Property Description
This new construction, never lived in, “Baneberry” floor plan home is located on the largest lake in the highly sought-after WildBlue community. Make this property your one of a kind dream home!
Experience the ultimate Southwest Florida lifestyle with an expansive outdoor living space with upgraded porcelain decking. Enjoy multiple covered areas for dining, entertaining, and unwinding, including a full outdoor kitchen. Spend your days and nights soaking in the views, lounging on the lanai, or taking a dip in the custom salt water pool. For ultimate relaxation, unwind in the spa—all framed by breathtaking views through your picture-frame screen enclosure. Additional calusa hedges added for privacy. Enjoy boating, kayaking, waterskiing, fishing or simply cruising on the 600 acre lake just steps from your back door. This home is nearly 3,200 square feet of under air living space. Upon entering, you are greeted by an elegant foyer, 12 ft soaring ceilings, 10 ft sliding doors, and a panoramic lake view that sets the tone for the entire home. The open-concept living, kitchen and dining areas create the perfect flow for entertaining family and friends. The gourmet kitchen features an oversized island, quartz countertops, and built-in appliances. And yes, this is a natural gas community! The thoughtfully designed split floor plan ensures privacy, with the primary suite offering dual walk-in closets, and a spa-like ensuite bathroom with a large walk-in shower, dual shower heads, a separate soaking tub, and dual vanities. Each guest bedroom have walk-in closets, and ensuite bathrooms with tile to the ceiling. The fourth bedroom can serve as a den or office. The oversized, epoxied, three-car garage provides ample space for vehicles, golf carts, toys, and more! This home also offers impact windows and sliders, solid core doors. WildBlue’s resort-style amenities await, just a short boat or bike ride away. The clubhouse features a lakeside beach, spa, a state-of-the-art fitness center with classes, indoor and outdoor dining options, a resort-style pool, a lap pool, and a racquets center with six Har-Tru tennis courts and eight pickleball courts. Other amenities include a basketball court, bocce courts, day spa, fitness and aerobics center, boat and kayak launch, playground and white sandy beach . Conveniently located just minutes from premier shopping and dining destinations like Coconut Point, Gulf Coast Town Center, and Miromar Outlets, and only 10 minutes from RSW airport.
What are you waiting for- make this incredible home yours today!
Location
State FL
County Lee
Area Es05 - Estero
Rooms
Dining Room Breakfast Bar, Eat-in Kitchen, Formal
Kitchen Kitchen Island, Walk-In Pantry
Interior
Interior Features Split Bedrooms, Great Room, Den - Study, Guest Bath, Guest Room, Home Office, Built-In Cabinets, Wired for Data, Cathedral Ceiling(s), Entrance Foyer, Other, Pantry, Tray Ceiling(s), Vaulted Ceiling(s), Walk-In Closet(s)
Heating Central Electric
Cooling Ceiling Fan(s), Gas
Flooring Tile
Window Features Impact Resistant,Window Coverings
Appliance Gas Cooktop, Dishwasher, Disposal, Double Oven, Dryer, Microwave, Range, Refrigerator/Freezer, Refrigerator/Icemaker, Self Cleaning Oven, Wall Oven, Washer
Laundry Inside, Sink
Exterior
Exterior Feature Gas Grill, Boat Ramp, Outdoor Grill, Outdoor Kitchen, Sprinkler Auto
Garage Spaces 3.0
Pool In Ground, Concrete, Custom Upgrades, Equipment Stays, Gas Heat, Infinity, Salt Water, Screen Enclosure
Community Features Basketball, Beauty Salon, Bike And Jog Path, Clubhouse, Community Boat Dock, Community Boat Lift, Community Boat Ramp, Community Boat Slip, Park, Pool, Community Room, Community Spa/Hot tub, Dog Park, Fitness Center, Fitness Center Attended, Full Service Spa, Internet Access, Lakefront Beach, Pickleball, Playground, Restaurant, Shuffleboard, Sidewalks, Tennis Court(s), Water Skiing, Boating, Gated, Tennis
Utilities Available Natural Gas Connected, Cable Available, Natural Gas Available
Waterfront Description Lake Front
View Y/N No
View Lake
Roof Type Tile
Street Surface Paved
Porch Screened Lanai/Porch
Garage Yes
Private Pool Yes
Building
Lot Description Oversize
Story 1
Sewer Central
Water Central
Level or Stories 1 Story/Ranch
Structure Type Concrete Block,Stucco
New Construction Yes
Others
HOA Fee Include Irrigation Water,Maintenance Grounds,Pest Control Exterior,Rec Facilities,Reserve,Security,Sewer,Street Lights,Street Maintenance,Trash
Tax ID 08-46-26-L2-13000.3080
Ownership Single Family
Security Features Security System,Smoke Detector(s),Smoke Detectors
Acceptable Financing Buyer Pays Title
Listing Terms Buyer Pays Title

"Molly's job is to find and attract mastery-based agents to the office, protect the culture, and make sure everyone is happy! "
5425 Golden Gate Pkwy, Naples, FL, 34116, United States

