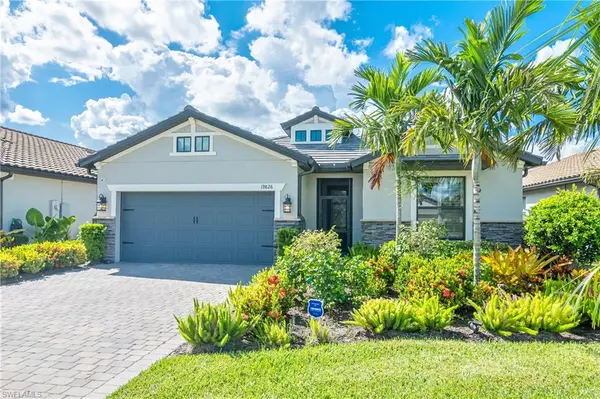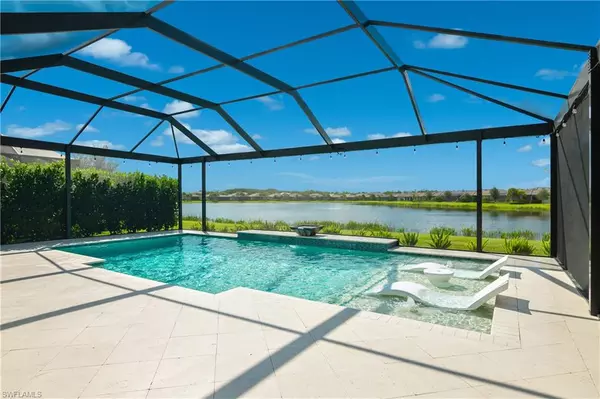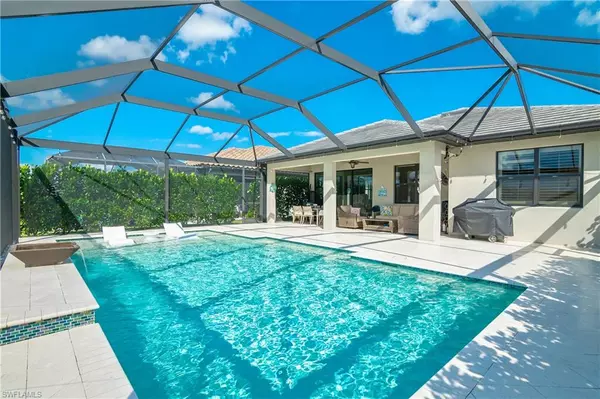
3 Beds
2 Baths
2,177 SqFt
3 Beds
2 Baths
2,177 SqFt
Key Details
Property Type Single Family Home
Sub Type Ranch,Single Family Residence
Listing Status Active
Purchase Type For Sale
Square Footage 2,177 sqft
Price per Sqft $401
Subdivision The Place At Corkscrew
MLS Listing ID 224101463
Bedrooms 3
Full Baths 2
HOA Y/N Yes
Originating Board Bonita Springs
Year Built 2019
Annual Tax Amount $10,503
Tax Year 2023
Lot Size 8,873 Sqft
Acres 0.2037
Property Description
spa, and a splash pad for kids. Socializing is easy with options like the Barefoot Bar & Grill, the Bourbon Bar, and a poolside martini bar, as well as a cozy firepit for evenings under the stars. For active residents, the state-of-the-art fitness center includes a movement studio, and there are tennis, pickleball, and basketball courts, along with a sugar-sand volleyball court. A playground for children and a dog park for furry friends ensure fun for all ages.
Location
State FL
County Lee
Area The Place At Corkscrew
Zoning RPD
Rooms
Bedroom Description Master BR Ground,Split Bedrooms
Dining Room Breakfast Bar, Dining - Family, Eat-in Kitchen
Kitchen Island, Pantry
Interior
Interior Features French Doors, Pantry, Tray Ceiling(s), Walk-In Closet(s), Window Coverings
Heating Central Electric
Flooring Carpet, Tile
Equipment Microwave, Range, Refrigerator/Freezer, Self Cleaning Oven
Furnishings Unfurnished
Fireplace No
Window Features Window Coverings
Appliance Microwave, Range, Refrigerator/Freezer, Self Cleaning Oven
Heat Source Central Electric
Exterior
Exterior Feature Screened Lanai/Porch
Parking Features Attached
Garage Spaces 2.0
Pool Community, Below Ground, Concrete, Equipment Stays, Screen Enclosure
Community Features Clubhouse, Pool, Dog Park, Fitness Center, Restaurant, Sidewalks, Street Lights, Tennis Court(s), Gated
Amenities Available Basketball Court, Bike Storage, Bocce Court, Business Center, Clubhouse, Pool, Community Room, Spa/Hot Tub, Dog Park, Fitness Center, Internet Access, Pickleball, Play Area, Private Membership, Restaurant, Sidewalk, Streetlight, Tennis Court(s), Volleyball
Waterfront Description Fresh Water,Lake
View Y/N Yes
View Pond, Water
Roof Type Tile
Street Surface Paved
Total Parking Spaces 2
Garage Yes
Private Pool Yes
Building
Lot Description Regular
Building Description Concrete Block,Stone,Stucco, DSL/Cable Available
Story 1
Water Central
Architectural Style Ranch, Single Family
Level or Stories 1
Structure Type Concrete Block,Stone,Stucco
New Construction No
Others
Pets Allowed Yes
Senior Community No
Tax ID 24-46-26-L4-0200D.3320
Ownership Single Family
Security Features Gated Community


"Molly's job is to find and attract mastery-based agents to the office, protect the culture, and make sure everyone is happy! "
5425 Golden Gate Pkwy, Naples, FL, 34116, United States






