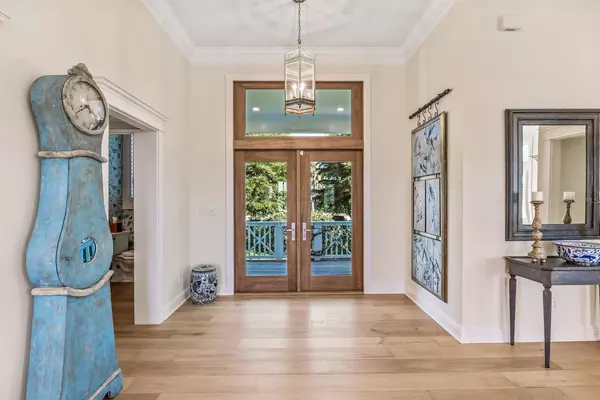
3 Beds
4 Baths
3,198 SqFt
3 Beds
4 Baths
3,198 SqFt
Key Details
Property Type Single Family Home
Sub Type Single Family Residence
Listing Status Active
Purchase Type For Sale
Square Footage 3,198 sqft
Price per Sqft $2,134
Subdivision Boca Grande Isles
MLS Listing ID D6139522
Bedrooms 3
Full Baths 3
Half Baths 1
HOA Fees $2,026/ann
HOA Y/N Yes
Originating Board Stellar MLS
Year Built 1991
Annual Tax Amount $34,760
Lot Size 0.370 Acres
Acres 0.37
Property Description
Location
State FL
County Lee
Community Boca Grande Isles
Zoning RS-1
Interior
Interior Features Ceiling Fans(s), Crown Molding, Elevator, High Ceilings, Open Floorplan, Primary Bedroom Main Floor, Walk-In Closet(s), Wet Bar
Heating Central
Cooling Central Air
Flooring Tile, Wood
Fireplaces Type Living Room
Fireplace true
Appliance Cooktop, Dishwasher, Disposal, Dryer, Electric Water Heater, Microwave, Range Hood, Refrigerator, Washer, Wine Refrigerator
Laundry Gas Dryer Hookup, Inside
Exterior
Exterior Feature Hurricane Shutters, Irrigation System, Lighting, Sliding Doors
Parking Features Garage Door Opener, Garage Faces Side, Golf Cart Parking, Ground Level
Garage Spaces 2.0
Pool Deck, Heated, In Ground, Lighting
Community Features Gated Community - Guard, Golf Carts OK
Utilities Available BB/HS Internet Available, Cable Connected, Electricity Connected, Public, Sewer Connected, Underground Utilities, Water Connected
Amenities Available Gated
Waterfront Description Bay/Harbor
View Y/N Yes
View Pool, Water
Roof Type Metal
Porch Deck, Front Porch
Attached Garage true
Garage true
Private Pool Yes
Building
Lot Description Cul-De-Sac, Landscaped, Paved
Story 2
Entry Level Two
Foundation Slab
Lot Size Range 1/4 to less than 1/2
Sewer Public Sewer
Water Private
Architectural Style Ranch
Structure Type Wood Frame
New Construction false
Schools
Elementary Schools The Island School
Middle Schools L.A. Ainger Middle
High Schools Lemon Bay High
Others
Pets Allowed Yes
HOA Fee Include Private Road
Senior Community No
Ownership Fee Simple
Monthly Total Fees $168
Membership Fee Required Required
Special Listing Condition None


"Molly's job is to find and attract mastery-based agents to the office, protect the culture, and make sure everyone is happy! "
5425 Golden Gate Pkwy, Naples, FL, 34116, United States






