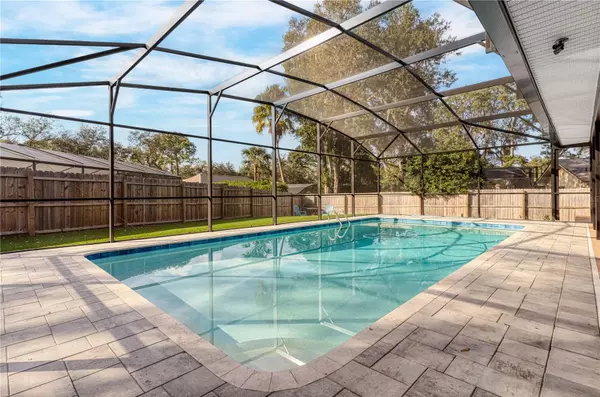
4 Beds
3 Baths
2,232 SqFt
4 Beds
3 Baths
2,232 SqFt
OPEN HOUSE
Sun Dec 22, 12:00pm - 3:00pm
Key Details
Property Type Single Family Home
Sub Type Single Family Residence
Listing Status Active
Purchase Type For Sale
Square Footage 2,232 sqft
Price per Sqft $246
Subdivision Sweetwater Oaks Sec 15
MLS Listing ID O6263884
Bedrooms 4
Full Baths 2
Half Baths 1
HOA Fees $325
HOA Y/N Yes
Originating Board Stellar MLS
Year Built 1977
Annual Tax Amount $5,003
Lot Size 0.350 Acres
Acres 0.35
Property Description
The spacious primary suite features private pool access, an ensuite bathroom, and a walk-in closet, while bedrooms 2-4 share a pool-accessible bathroom. A conveniently located half bath and laundry room complete the thoughtful layout. Recent updates include roof recently replaced in 2023, freshly painted inside and out, newer pool enclosure. Beyond your backyard, Sweetwater Oaks offers unparalleled amenities, including tennis courts, waterways, a clubhouse, biking trails, playgrounds, fishing, and exclusive resident access to Sweetwater Beach on Lake Brantley, complete with a private beach, boat ramp, and picnic areas.
Located minutes from I-4, SR-434, SR-436, shopping, entertainment, and Wekiva Springs State Park, this home also falls within top-rated Seminole County schools. Don't miss the opportunity to call this gem your own—schedule a private tour today!
Location
State FL
County Seminole
Community Sweetwater Oaks Sec 15
Zoning PUD
Interior
Interior Features High Ceilings, Kitchen/Family Room Combo, Skylight(s), Solid Surface Counters, Split Bedroom, Stone Counters, Thermostat, Walk-In Closet(s)
Heating Central, Electric
Cooling Central Air
Flooring Ceramic Tile, Laminate, Tile
Fireplace true
Appliance Dishwasher, Disposal, Dryer, Electric Water Heater, Microwave, Range, Refrigerator, Washer
Laundry Electric Dryer Hookup, Inside, Laundry Room, Washer Hookup
Exterior
Exterior Feature Irrigation System, Lighting, Rain Gutters, Sidewalk, Sliding Doors
Parking Features Circular Driveway, Driveway, Garage Faces Side
Garage Spaces 2.0
Fence Fenced
Pool In Ground, Screen Enclosure
Community Features Clubhouse, Park, Playground, Sidewalks, Tennis Courts
Utilities Available BB/HS Internet Available, Cable Available, Electricity Connected, Phone Available, Public, Sewer Connected, Street Lights, Water Connected
Water Access Yes
Water Access Desc Lake
Roof Type Shingle
Porch Covered, Screened, Side Porch
Attached Garage true
Garage true
Private Pool Yes
Building
Entry Level One
Foundation Slab
Lot Size Range 1/4 to less than 1/2
Sewer Public Sewer
Water Public
Structure Type Block,Concrete,Stucco
New Construction false
Schools
Elementary Schools Sabal Point Elementary
Middle Schools Rock Lake Middle
High Schools Lake Brantley High
Others
Pets Allowed Yes
HOA Fee Include Common Area Taxes,Escrow Reserves Fund,Maintenance Grounds,Management,Recreational Facilities
Senior Community No
Ownership Fee Simple
Monthly Total Fees $54
Acceptable Financing Cash, Conventional, FHA, VA Loan
Membership Fee Required Required
Listing Terms Cash, Conventional, FHA, VA Loan
Special Listing Condition None


"Molly's job is to find and attract mastery-based agents to the office, protect the culture, and make sure everyone is happy! "
5425 Golden Gate Pkwy, Naples, FL, 34116, United States






