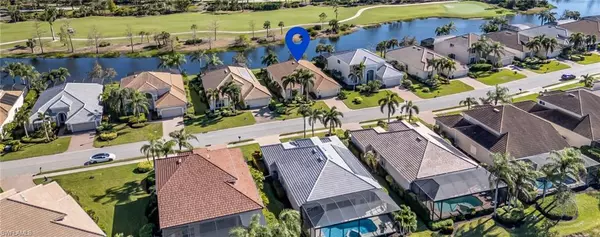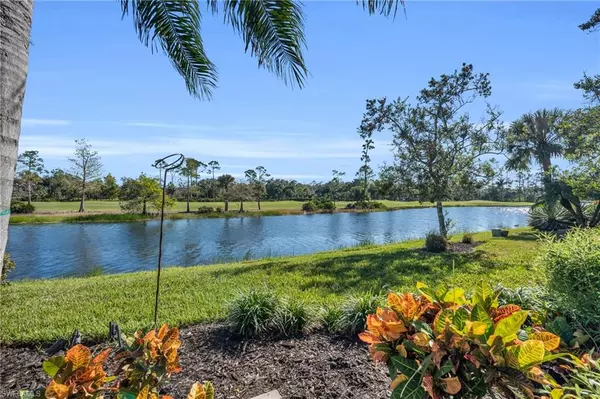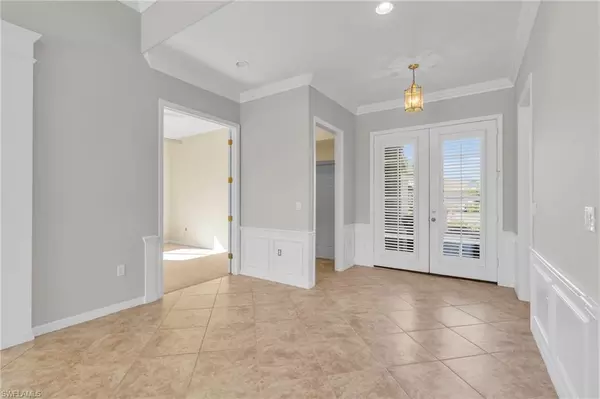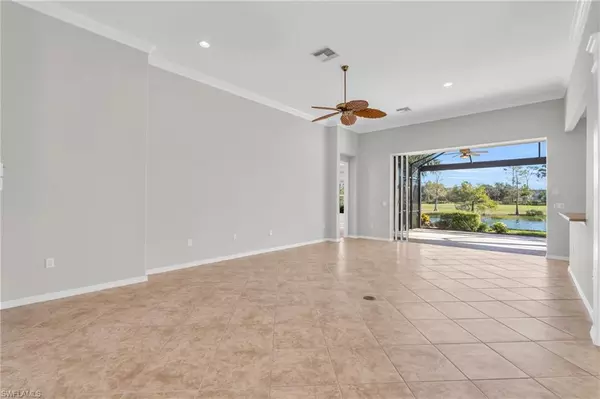
3 Beds
2 Baths
2,251 SqFt
3 Beds
2 Baths
2,251 SqFt
Key Details
Property Type Single Family Home
Sub Type Single Family Residence
Listing Status Active
Purchase Type For Sale
Square Footage 2,251 sqft
Price per Sqft $259
Subdivision Featherbrook
MLS Listing ID 224097117
Bedrooms 3
Full Baths 2
HOA Fees $635/qua
HOA Y/N Yes
Originating Board Florida Gulf Coast
Year Built 2004
Annual Tax Amount $6,406
Tax Year 2023
Lot Size 9,147 Sqft
Acres 0.21
Property Description
A highly desirable Caymen floor plan, in the prestigious Colonial Country Club, this 3-bedroom + den, 2-bathroom home has 2,250 sq ft of living space, a rear extended lanai with beautiful eastern exposure, with a clear, "picture window" view of the golf course and a serene lake. The home sits precisely at the 150-yard marker of the green!
Meticulously-maintained, the home has tile flooring in the common areas and cozy carpeting in the bedrooms and den. The master suite has a large walk-in closet, while the spacious (with breakfast area) pass-through kitchen provides convenient access to the formal dining room and living room: perfect for entertaining. Crown molding and batten board finishes adds to the home's charm. Its two-car garage has attic storage and the home is pre-wired for a pool pump should you want to add a pool.
Full Golf & Tennis Membership included: Enjoy exclusive access to the award-winning 18-hole Gordon Lewis-designed golf course with a full golf membership and 13 tennis courts.
Top-tier amenities. Resort-style lifestyle has a full spa, community pool, two restaurants, bocce ball, and a fully equipped exercise facility.
Home improvements include a new roof in 2021, a newer regularly maintained heating-air conditioner, a water-softener, and the patio clear view picture window screen.
The best-priced single-family, golf home in Colonial Country Club in an incredibly vibrant community. Schedule your private showing today!
Ownership: Single Family
Location
State FL
County Lee
Area Fm22 - Fort Myers City Limits
Zoning AA
Rooms
Primary Bedroom Level Master BR Ground
Master Bedroom Master BR Ground
Dining Room Formal
Kitchen Kitchen Island, Pantry
Interior
Interior Features Split Bedrooms, Great Room, Den - Study, Wired for Data, Pantry, Volume Ceiling, Walk-In Closet(s)
Heating Central Electric
Cooling Ceiling Fan(s), Central Electric
Flooring Carpet, Tile
Window Features Single Hung
Appliance Dishwasher, Dryer, Microwave, Range, Refrigerator/Freezer, Washer
Laundry Inside, Sink
Exterior
Exterior Feature Room for Pool
Garage Spaces 2.0
Pool Community Lap Pool
Community Features Golf Bundled, Bocce Court, Business Center, Clubhouse, Pool, Community Room, Community Spa/Hot tub, Fitness Center, Fitness Center Attended, Full Service Spa, Golf, Library, Pickleball, Private Membership, Putting Green, Restaurant, Sidewalks, Tennis Court(s), Gated, Golf Course, Tennis
Utilities Available Underground Utilities, Cable Available
Waterfront Description Lake Front
View Y/N Yes
View Golf Course, Lake, Landscaped Area
Roof Type Tile
Porch Screened Lanai/Porch
Garage Yes
Private Pool No
Building
Lot Description Regular
Story 1
Sewer Central
Water Central
Level or Stories 1 Story/Ranch
Structure Type Concrete Block,Stucco
New Construction No
Others
HOA Fee Include Maintenance Grounds,Legal/Accounting,Manager
Tax ID 35-44-25-P1-01400.1060
Ownership Single Family
Security Features Smoke Detectors
Acceptable Financing Buyer Finance/Cash, FHA, VA Loan
Listing Terms Buyer Finance/Cash, FHA, VA Loan

"Molly's job is to find and attract mastery-based agents to the office, protect the culture, and make sure everyone is happy! "
5425 Golden Gate Pkwy, Naples, FL, 34116, United States






