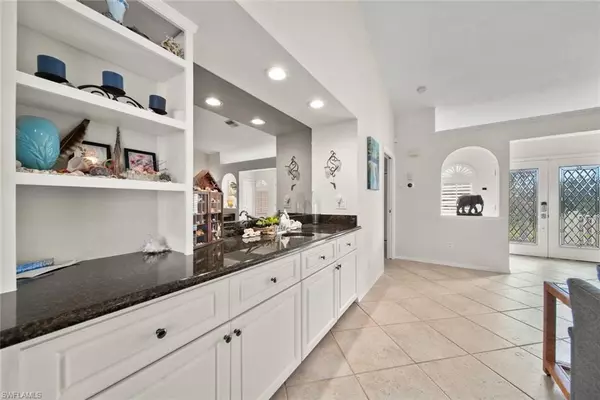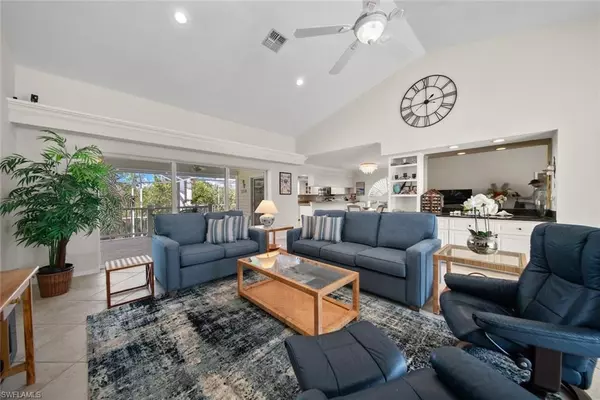
3 Beds
2 Baths
1,783 SqFt
3 Beds
2 Baths
1,783 SqFt
Key Details
Property Type Single Family Home
Sub Type Single Family Residence
Listing Status Active
Purchase Type For Sale
Square Footage 1,783 sqft
Price per Sqft $614
Subdivision The Dunes Sanibel Island
MLS Listing ID 224096258
Style See Remarks,Stilts
Bedrooms 3
Full Baths 2
HOA Y/N Yes
Originating Board Florida Gulf Coast
Year Built 1988
Annual Tax Amount $16,275
Tax Year 2023
Lot Size 0.334 Acres
Acres 0.334
Property Description
Location
State FL
County Lee
Area Si01 - Sanibel Island
Rooms
Dining Room Breakfast Bar, Dining - Living
Interior
Interior Features Split Bedrooms, Great Room, Guest Bath, Guest Room, Bar, Built-In Cabinets, Cathedral Ceiling(s), Pantry, Vaulted Ceiling(s), Volume Ceiling, Walk-In Closet(s)
Heating Central Electric
Cooling Ceiling Fan(s), Central Electric
Flooring Tile, Vinyl
Window Features Single Hung,Sliding,Window Coverings
Appliance Dishwasher, Disposal, Dryer, Microwave, Range, Refrigerator, Washer, Wine Cooler
Exterior
Garage Spaces 4.0
Pool In Ground, Electric Heat, Screen Enclosure
Community Features Golf Public, Beach Access, Golf Course, Non-Gated, Tennis
Utilities Available Cable Available
Waterfront Description None
View Y/N Yes
View Trees/Woods
Roof Type Shingle
Porch Open Porch/Lanai, Screened Lanai/Porch, Deck
Garage Yes
Private Pool Yes
Building
Lot Description Irregular Lot
Story 2
Sewer Assessment Paid
Water Central
Architectural Style See Remarks, Stilts
Level or Stories Two
Structure Type Elevated,Piling,Wood Frame,Vinyl Siding
New Construction No
Others
HOA Fee Include Legal/Accounting,Manager,Master Assn. Fee Included
Tax ID 19-46-23-T4-0100A.0170
Ownership Single Family
Security Features Security System
Acceptable Financing Buyer Finance/Cash
Listing Terms Buyer Finance/Cash

"Molly's job is to find and attract mastery-based agents to the office, protect the culture, and make sure everyone is happy! "
5425 Golden Gate Pkwy, Naples, FL, 34116, United States






