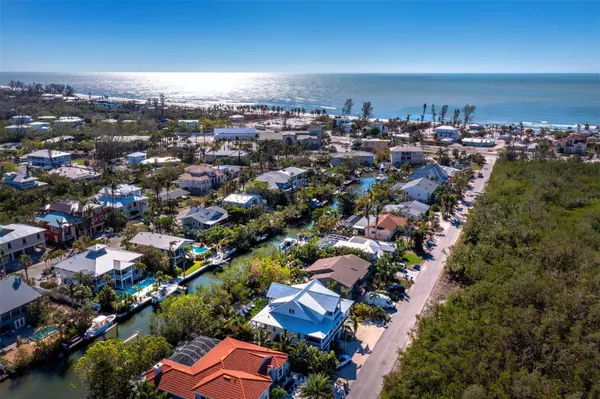
3 Beds
4 Baths
2,659 SqFt
3 Beds
4 Baths
2,659 SqFt
Key Details
Property Type Single Family Home
Sub Type Single Family Residence
Listing Status Active
Purchase Type For Sale
Square Footage 2,659 sqft
Price per Sqft $1,276
Subdivision Sleepy Lagoon Park 2
MLS Listing ID A4630668
Bedrooms 3
Full Baths 3
Half Baths 1
HOA Y/N No
Originating Board Stellar MLS
Year Built 2021
Annual Tax Amount $37,541
Lot Size 10,018 Sqft
Acres 0.23
Lot Dimensions 80x124
Property Description
Location
State FL
County Manatee
Community Sleepy Lagoon Park 2
Zoning R4SF
Interior
Interior Features Ceiling Fans(s), Eat-in Kitchen, Elevator, High Ceilings, Kitchen/Family Room Combo, L Dining, Living Room/Dining Room Combo, Open Floorplan, Primary Bedroom Main Floor, PrimaryBedroom Upstairs, Smart Home, Solid Surface Counters, Split Bedroom, Stone Counters, Thermostat, Walk-In Closet(s), Window Treatments
Heating Heat Pump
Cooling Central Air
Flooring Concrete, Tile
Fireplaces Type Gas
Furnishings Unfurnished
Fireplace true
Appliance Built-In Oven, Dishwasher, Disposal, Dryer, Freezer, Ice Maker, Microwave, Range, Refrigerator, Tankless Water Heater, Washer, Wine Refrigerator
Laundry Common Area
Exterior
Exterior Feature Balcony, Irrigation System, Lighting, Outdoor Grill, Private Mailbox
Parking Features Garage Door Opener, Ground Level, Guest, Under Building
Garage Spaces 2.0
Fence Other
Pool Deck, In Ground, Lighting
Utilities Available Cable Available, Electricity Available, Electricity Connected, Natural Gas Available, Natural Gas Connected, Public, Sewer Connected, Street Lights, Underground Utilities, Water Available
Waterfront Description Canal - Brackish
View Y/N Yes
Water Access Yes
Water Access Desc Canal - Brackish
View Pool, Water
Roof Type Metal
Porch Covered, Deck, Patio, Porch, Side Porch
Attached Garage true
Garage true
Private Pool Yes
Building
Lot Description FloodZone
Story 2
Entry Level Three Or More
Foundation Block
Lot Size Range 0 to less than 1/4
Sewer Public Sewer
Water Public
Architectural Style Coastal
Structure Type Concrete,HardiPlank Type
New Construction false
Schools
Elementary Schools Anna Maria Elementary
Middle Schools Martha B. King Middle
High Schools Bayshore High
Others
Pets Allowed Yes
Senior Community No
Ownership Fee Simple
Acceptable Financing Cash
Membership Fee Required Optional
Listing Terms Cash
Special Listing Condition None


"Molly's job is to find and attract mastery-based agents to the office, protect the culture, and make sure everyone is happy! "
5425 Golden Gate Pkwy, Naples, FL, 34116, United States






