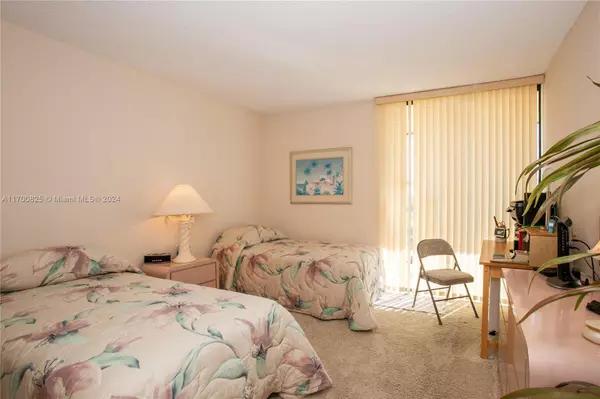2 Beds
2 Baths
1,313 SqFt
2 Beds
2 Baths
1,313 SqFt
Key Details
Property Type Condo
Sub Type Condominium
Listing Status Pending
Purchase Type For Sale
Square Footage 1,313 sqft
Price per Sqft $242
Subdivision Coronado Condo- Tower Ii
MLS Listing ID A11700825
Style High Rise
Bedrooms 2
Full Baths 2
Construction Status Effective Year Built
HOA Fees $1,033/mo
HOA Y/N Yes
Year Built 1975
Annual Tax Amount $3,918
Tax Year 2024
Contingent No Contingencies
Property Description
The Split-Style Floor Plan allows Natural Light throughout Entire Condo. Live the Aventura Lifestyle on the Beautiful Tree Lined Country Club Drive. Minutes Way: Beach, Aventura Mall, Sunny Isles, Casinos, Restaurants, Hospitals,Shopping..... Coronado Towers have been Setting the Standard with: Modern Digital Elevators, Updated Lobbies & Hallways. This Building has passed it's 40-Year Certification and has over $2 Million in Reserves at this Time. It's Time to live at Coronado & "Aventura..."The City of Excellence"
Location
State FL
County Miami-dade
Community Coronado Condo- Tower Ii
Area 12
Direction PLEASE USE GPS
Interior
Interior Features Built-in Features, Bedroom on Main Level, Breakfast Area, First Floor Entry, Living/Dining Room, Custom Mirrors, Split Bedrooms, Tub Shower
Heating Central, Electric
Cooling Central Air, Electric
Flooring Carpet, Ceramic Tile
Furnishings Unfurnished
Window Features Blinds
Appliance Dishwasher, Electric Range, Electric Water Heater, Disposal, Microwave, Refrigerator, Self Cleaning Oven
Laundry Common Area
Exterior
Exterior Feature Balcony
Parking Features Attached
Garage Spaces 1.0
Pool Association
Utilities Available Cable Available
Amenities Available Bike Storage, Business Center, Fitness Center, Laundry, Barbecue, Other, Picnic Area, Pool, Sauna, Trash, Vehicle Wash Area, Elevator(s)
View Golf Course, Intercoastal
Porch Balcony, Screened
Garage Yes
Building
Lot Description On Golf Course
Building Description Block, Exterior Lighting
Faces South
Architectural Style High Rise
Structure Type Block
Construction Status Effective Year Built
Others
Pets Allowed Size Limit, Yes
HOA Fee Include Association Management,Amenities,Common Areas,Hot Water,Insurance,Internet,Laundry,Legal/Accounting,Maintenance Structure,Other,Parking,Sewer,Security,Trash,Water
Senior Community No
Tax ID 28-12-34-054-5900
Security Features Intercom,Lobby Secured,Security Guard,Smoke Detector(s)
Acceptable Financing Cash, Conventional
Listing Terms Cash, Conventional
Special Listing Condition Listed As-Is
Pets Allowed Size Limit, Yes
"Molly's job is to find and attract mastery-based agents to the office, protect the culture, and make sure everyone is happy! "
5425 Golden Gate Pkwy, Naples, FL, 34116, United States






