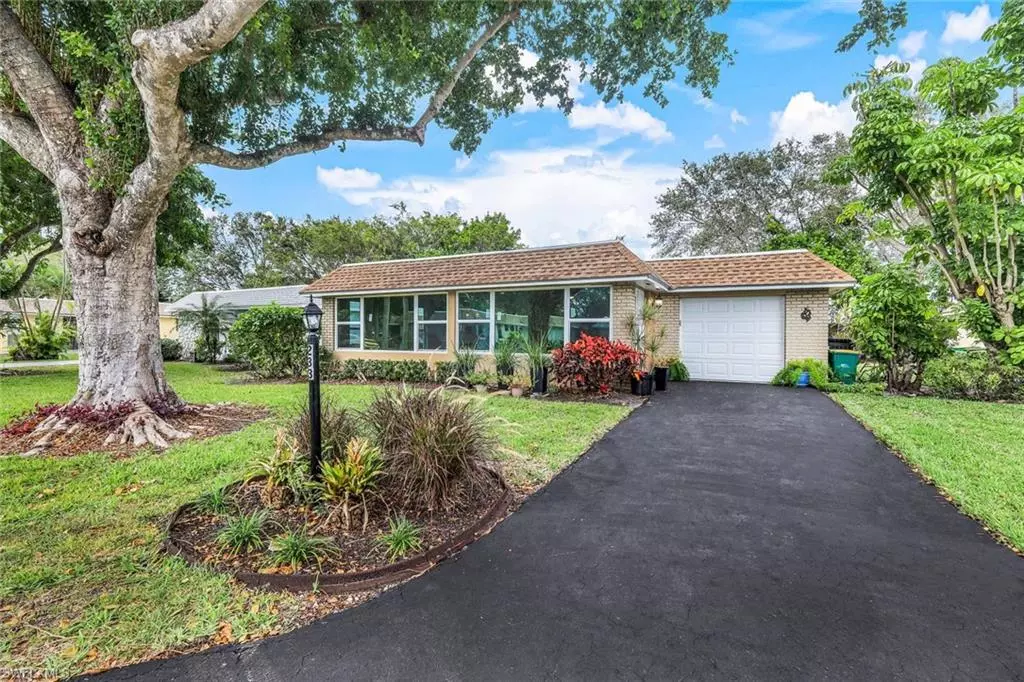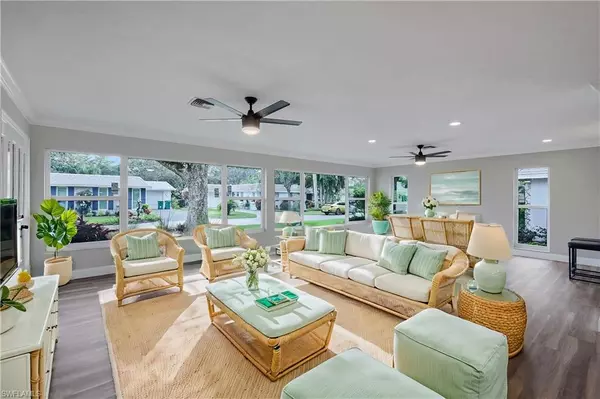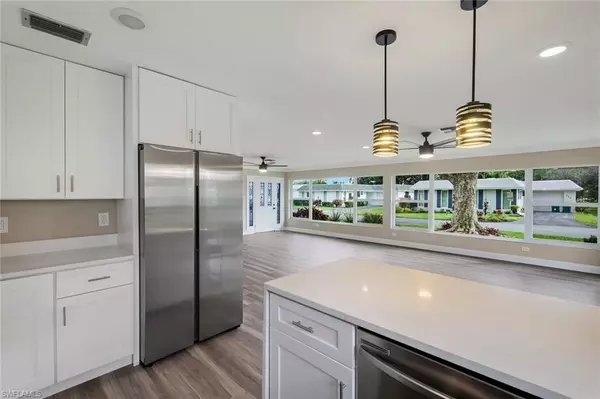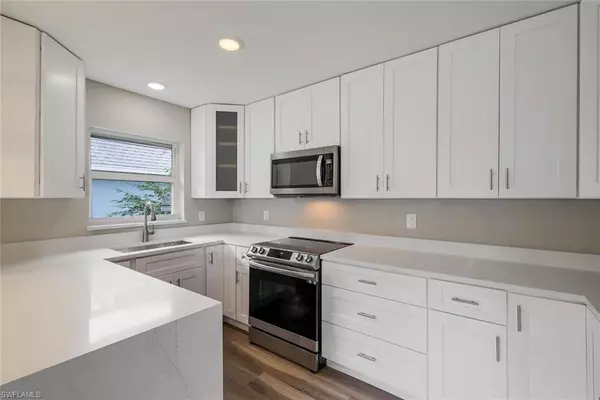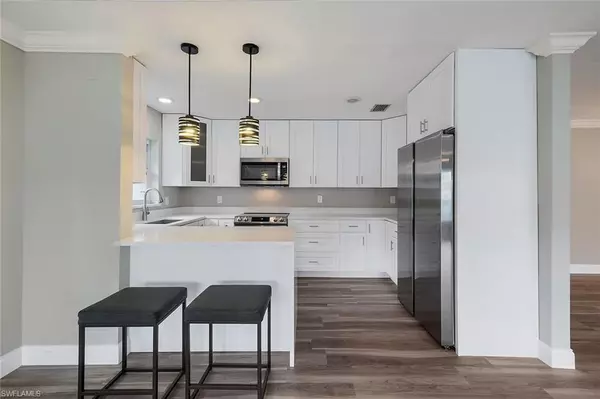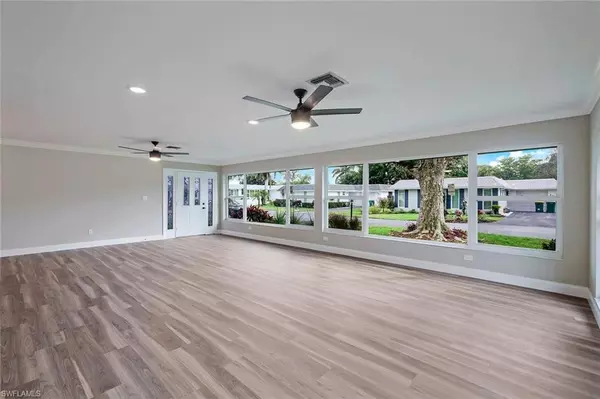
2 Beds
2 Baths
1,380 SqFt
2 Beds
2 Baths
1,380 SqFt
Key Details
Property Type Condo
Sub Type Low Rise (1-3)
Listing Status Active
Purchase Type For Sale
Square Footage 1,380 sqft
Price per Sqft $289
Subdivision Royal Arms Villas
MLS Listing ID 224096447
Bedrooms 2
Full Baths 2
Condo Fees $2,600/qua
Originating Board Naples
Year Built 1980
Annual Tax Amount $2,986
Tax Year 2022
Property Description
Location
State FL
County Collier
Area Na09 - South Naples Area
Rooms
Dining Room Breakfast Bar
Interior
Interior Features Built-In Cabinets, Wired for Data
Heating Central Electric
Cooling Central Electric
Flooring Tile, Vinyl
Window Features Impact Resistant,Impact Resistant Windows
Appliance Dishwasher, Disposal, Microwave, Range, Refrigerator, Self Cleaning Oven, Washer
Exterior
Exterior Feature None
Garage Spaces 1.0
Community Features None, Non-Gated
Utilities Available Cable Available
Waterfront Description None
View Y/N Yes
View Landscaped Area
Roof Type Built-Up or Flat
Garage Yes
Private Pool No
Building
Lot Description Cul-De-Sac
Story 1
Sewer Central
Water Central
Level or Stories 1 Story/Ranch
Structure Type Concrete Block,Stucco
New Construction No
Schools
Elementary Schools Avalon
Middle Schools Gulfview
High Schools Naples
Others
HOA Fee Include Cable TV,Insurance,Maintenance Grounds,Legal/Accounting,Manager,Pest Control Exterior,Street Lights
Tax ID 71070160006
Ownership Single Family
Acceptable Financing Agreement For Deed
Listing Terms Agreement For Deed

"Molly's job is to find and attract mastery-based agents to the office, protect the culture, and make sure everyone is happy! "
5425 Golden Gate Pkwy, Naples, FL, 34116, United States

