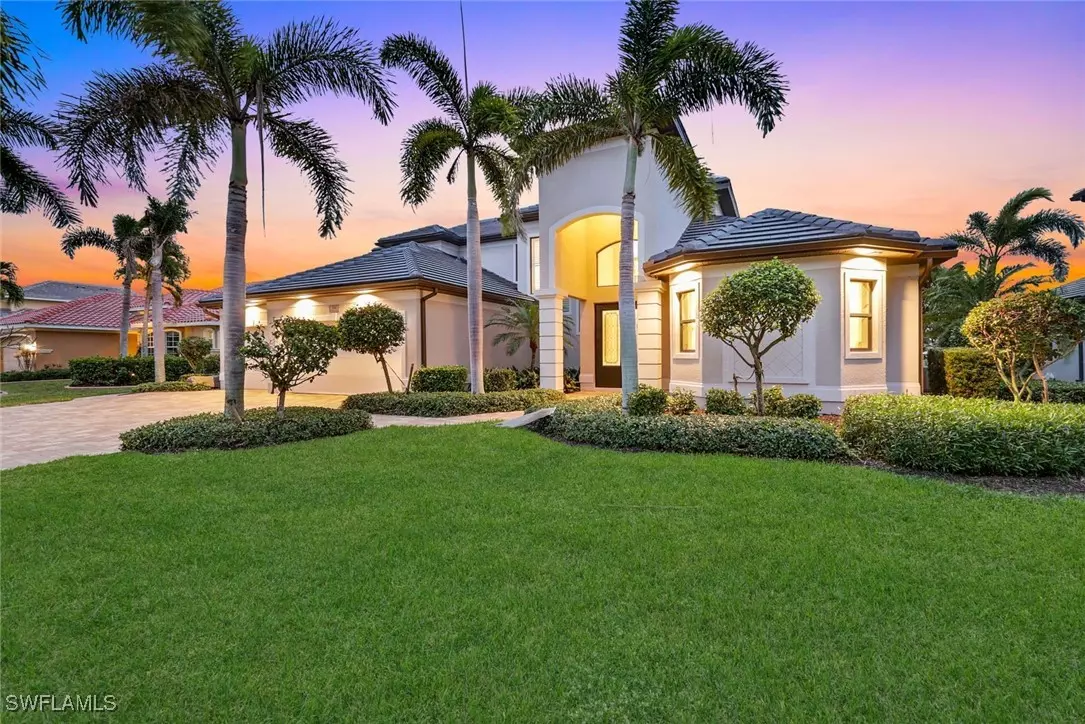
4 Beds
4 Baths
3,741 SqFt
4 Beds
4 Baths
3,741 SqFt
Key Details
Property Type Single Family Home
Sub Type Single Family Residence
Listing Status Active
Purchase Type For Sale
Square Footage 3,741 sqft
Price per Sqft $668
Subdivision Cape Harbour
MLS Listing ID 224095668
Style Two Story
Bedrooms 4
Full Baths 4
Construction Status Resale
HOA Fees $270/mo
HOA Y/N Yes
Year Built 2012
Annual Tax Amount $27,385
Tax Year 2024
Lot Size 0.290 Acres
Acres 0.29
Lot Dimensions Appraiser
Property Description
Step into this beautifully remodeled home, where coastal elegance meets modern sophistication. From the moment you enter the grand foyer, you are greeted by soaring ceilings, designer lighting, and custom tile flooring that seamlessly flow into an open-concept layout perfect for entertaining and relaxation.
The chef’s kitchen is a culinary dream, boasting custom wooden cabinetry, quartz countertops and backsplash, KitchenAid appliances, and a spacious breakfast bar. The kitchen opens to the dining area and living room, with sliding glass doors leading to the pool area. One set of doors features a 90-degree corner design, creating the perfect indoor-outdoor living experience.
The luxurious primary suite on the main floor offers a spa-like retreat with dual walk-in closets, a beautifully tiled shower and bath, and custom Kohler fixtures. Sliding glass doors provide direct access to the pool area. Two additional guest bedrooms on the main level each feature updated ensuite baths, with one doubling as a convenient pool bath.
Upstairs, you’ll find a second primary suite with a private balcony overlooking the serene pool and canal. The ensuite bath is a showstopper, complete with a standalone tub, an oversized shower, custom tile, and premium fixtures. Adjacent to the bedroom is a versatile office space, currently set up as a workout room.
The south-facing screened lanai ensures sunlight all day long, while the travertine pool deck provides a luxurious backdrop for the heated infinity-edge pool and integrated hot tub. The large under-truss lanai features a custom outdoor kitchen, making it an entertainer’s paradise.
The private dock is a waterfront enthusiast’s dream, with a tiki hut, lounging deck, and a boardwalk spanning the property. Two boat lifts (13,000 lbs. and 7,000 lbs. make this home perfect for boating, with a quick ride to open water—lock removal scheduled for April 2025.
In addition to the completely remodeled kitchen and bathrooms, other recent updates include a new tile roof, newer AC systems, and a pool heater. Built in 2012, the home is equipped with impact-resistant doors and windows for peace of mind. Enjoy the nearby shops, restaurants, and amenities of Cape Harbour, or take advantage of the community’s tennis courts, park or workout facilities.
This extraordinary home is your gateway to coastal living at its finest! Call today to schedule your private showing.
Location
State FL
County Lee
Community Cape Harbour
Area Cc22 - Cape Coral Unit 69, 70, 72-
Rooms
Bedroom Description 4.0
Interior
Interior Features Breakfast Bar, Bedroom on Main Level, Bathtub, Tray Ceiling(s), Dual Sinks, Family/ Dining Room, French Door(s)/ Atrium Door(s), High Ceilings, Kitchen Island, Living/ Dining Room, Multiple Shower Heads, Main Level Primary, Multiple Primary Suites, Pantry, Split Bedrooms, Separate Shower, Cable T V, Upper Level Primary, Walk- In Closet(s), Home Office
Heating Central, Electric
Cooling Central Air, Ceiling Fan(s), Electric
Flooring Tile, Wood
Furnishings Unfurnished
Fireplace No
Window Features Impact Glass,Window Coverings
Appliance Dryer, Dishwasher, Disposal, Ice Maker, Microwave, Range, Refrigerator, RefrigeratorWithIce Maker, Self Cleaning Oven, Washer
Laundry Inside, Laundry Tub
Exterior
Exterior Feature Security/ High Impact Doors, Sprinkler/ Irrigation, Outdoor Grill, Outdoor Kitchen, Outdoor Shower, Gas Grill
Parking Features Attached, Driveway, Garage, Paved, Two Spaces, Garage Door Opener
Garage Spaces 3.0
Garage Description 3.0
Pool Concrete, Electric Heat, Heated, In Ground, Negative Edge, Pool Equipment, Salt Water, Community, Outside Bath Access, Pool/ Spa Combo
Community Features Boat Facilities, Gated, Shopping, Street Lights
Utilities Available Cable Available, High Speed Internet Available, Underground Utilities
Amenities Available Basketball Court, Marina, Boat Ramp, Clubhouse, Fitness Center, Barbecue, Picnic Area, Park, Pool, Restaurant, Sidewalks, Tennis Court(s), Trail(s)
Waterfront Description Canal Access, Navigable Water, Seawall
View Y/N Yes
Water Access Desc Assessment Paid,Public
View Canal, Landscaped, Pool, Water
Roof Type Tile
Porch Balcony, Lanai, Porch, Screened
Garage Yes
Private Pool Yes
Building
Lot Description Oversized Lot, Sprinklers Automatic
Faces North
Story 2
Entry Level Two
Sewer Assessment Paid, Public Sewer
Water Assessment Paid, Public
Architectural Style Two Story
Level or Stories Two
Unit Floor 1
Structure Type Block,Concrete,Stucco
Construction Status Resale
Others
Pets Allowed Yes
HOA Fee Include Association Management,Legal/Accounting,Recreation Facilities,Reserve Fund,Road Maintenance,Street Lights
Senior Community No
Tax ID 16-45-23-C4-00100.0360
Ownership Single Family
Security Features Smoke Detector(s)
Acceptable Financing All Financing Considered, Cash
Listing Terms All Financing Considered, Cash
Pets Allowed Yes

"Molly's job is to find and attract mastery-based agents to the office, protect the culture, and make sure everyone is happy! "
5425 Golden Gate Pkwy, Naples, FL, 34116, United States






