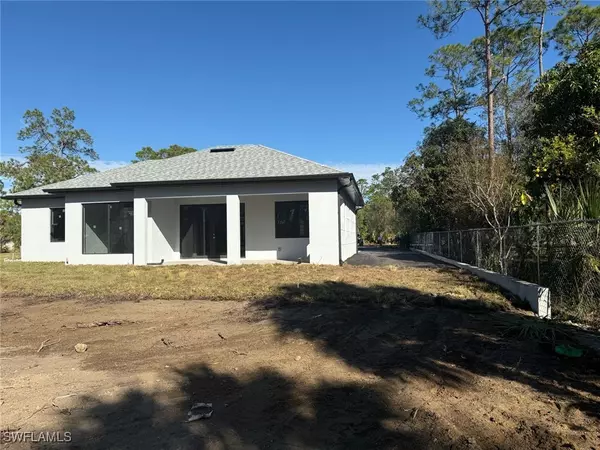
3 Beds
2 Baths
1,656 SqFt
3 Beds
2 Baths
1,656 SqFt
Key Details
Property Type Single Family Home
Sub Type Single Family Residence
Listing Status Pending
Purchase Type For Sale
Square Footage 1,656 sqft
Price per Sqft $332
Subdivision Golden Gate Estates
MLS Listing ID 224095686
Style Florida,Other
Bedrooms 3
Full Baths 2
Construction Status Under Construction
HOA Y/N No
Year Built 2024
Annual Tax Amount $278
Tax Year 2023
Lot Size 1.140 Acres
Acres 1.14
Lot Dimensions Survey
Property Description
Location
State FL
County Collier
Community Golden Gate Estates
Area Na44 - Gge 14, 16-18, 23-25, 49, 50, 67-78
Rooms
Bedroom Description 3.0
Interior
Interior Features Tray Ceiling(s), Dual Sinks, Family/ Dining Room, French Door(s)/ Atrium Door(s), Living/ Dining Room, Pantry, Shower Only, Separate Shower, Walk- In Closet(s)
Heating Central, Electric
Cooling Central Air, Electric
Flooring Tile
Furnishings Unfurnished
Fireplace No
Window Features Impact Glass
Appliance Dishwasher, Freezer, Microwave, Range, Refrigerator
Laundry Laundry Tub
Exterior
Exterior Feature Security/ High Impact Doors, Outdoor Kitchen
Parking Features Attached, Garage, Garage Door Opener
Garage Spaces 2.0
Garage Description 2.0
Community Features Non- Gated
Utilities Available Cable Not Available
Amenities Available None
Waterfront Description None
Water Access Desc Well
View Trees/ Woods
Roof Type Shingle
Garage Yes
Private Pool No
Building
Lot Description Oversized Lot
Faces North
Story 1
Sewer Septic Tank
Water Well
Architectural Style Florida, Other
Structure Type Block,Concrete,Stucco
Construction Status Under Construction
Others
Pets Allowed Yes
HOA Fee Include None
Senior Community No
Tax ID 40578640004
Ownership Single Family
Pets Allowed Yes

"Molly's job is to find and attract mastery-based agents to the office, protect the culture, and make sure everyone is happy! "
5425 Golden Gate Pkwy, Naples, FL, 34116, United States






