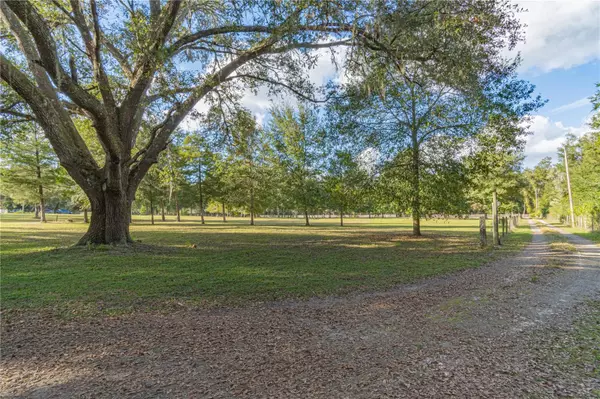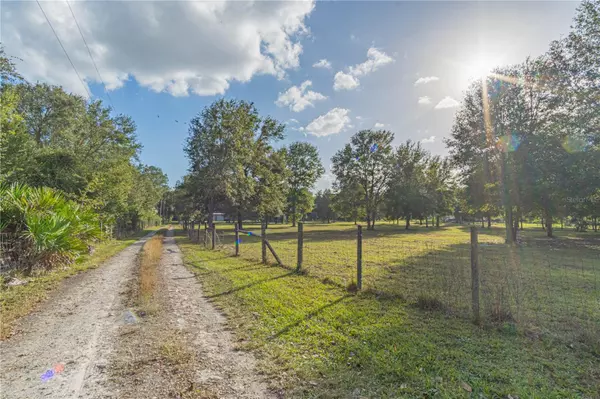
1 Bed
2 Baths
840 SqFt
1 Bed
2 Baths
840 SqFt
Key Details
Property Type Single Family Home
Sub Type Single Family Residence
Listing Status Active
Purchase Type For Sale
Square Footage 840 sqft
Price per Sqft $595
MLS Listing ID G5089376
Bedrooms 1
Full Baths 2
HOA Y/N No
Originating Board Stellar MLS
Year Built 2000
Annual Tax Amount $1,391
Lot Size 7.190 Acres
Acres 7.19
Property Description
Location
State FL
County Sumter
Zoning R4-7.9
Interior
Interior Features Primary Bedroom Main Floor, Walk-In Closet(s)
Heating Central, Electric, Wall Units / Window Unit
Cooling Central Air, Wall/Window Unit(s)
Flooring Carpet, Vinyl, Wood
Furnishings Unfurnished
Fireplace false
Appliance Dishwasher, Range, Refrigerator
Laundry Electric Dryer Hookup, Inside, Laundry Closet, Washer Hookup
Exterior
Exterior Feature Other
Parking Features Bath In Garage, Garage Door Opener, Garage Faces Rear, Garage Faces Side, Ground Level, Oversized
Garage Spaces 3.0
Utilities Available Electricity Connected, Water Connected
View Trees/Woods
Roof Type Metal
Porch Covered, Screened, Side Porch
Attached Garage true
Garage true
Private Pool No
Building
Lot Description In County, Paved, Zoned for Horses
Entry Level One
Foundation Slab
Lot Size Range 5 to less than 10
Sewer Septic Tank
Water None
Architectural Style Other
Structure Type Concrete,Metal Frame,Metal Siding
New Construction false
Schools
Elementary Schools Bushnell Elementary School
Middle Schools South Sumter Middle
High Schools South Sumter High
Others
Senior Community No
Ownership Fee Simple
Acceptable Financing Cash, Conventional, FHA, USDA Loan, VA Loan
Listing Terms Cash, Conventional, FHA, USDA Loan, VA Loan
Special Listing Condition None


"Molly's job is to find and attract mastery-based agents to the office, protect the culture, and make sure everyone is happy! "
5425 Golden Gate Pkwy, Naples, FL, 34116, United States






